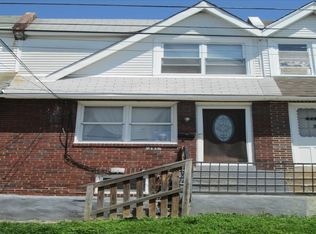Sold for $100,000 on 08/16/23
$100,000
7119 Stockley Rd, Upper Darby, PA 19082
2beds
917sqft
Townhouse
Built in 1926
1,306.8 Square Feet Lot
$125,700 Zestimate®
$109/sqft
$1,535 Estimated rent
Home value
$125,700
$112,000 - $140,000
$1,535/mo
Zestimate® history
Loading...
Owner options
Explore your selling options
What's special
Here is your chance to grow or start your real estate portfolio with this turnkey, well performing rowhome in Stonehurst! 7119 Stockley has been well maintained and rented without interruption for over a decade. The property has a great layout with a spacious living room leading into a separate dining room, a hallway/galley style kitchen that leads to the back deck and two nicely configured bedrooms on the 2nd floor as well as the hall bathroom. The home nice natural lighting, a comfortable color palette with nice dark wood trim, natural gas mechanicals(boiler and water heater). The basement provides additional storage/utility space and could be finished for additional living space as there is a walk-out door in the rear. The tenant pays all service utilities (water, electric, gas, tv/cable internet) and the landlord pays trash and sewer. Also available for sale is 520 Littlecroft Rd (MLS PADE2046726) as part of a 2 property package. Buy one or both and start collecting your mailbox money!
Zillow last checked: 8 hours ago
Listing updated: August 16, 2023 at 06:57am
Listed by:
John Knisely 484-441-3075,
Keller Williams Real Estate - Media
Bought with:
Oreyann Hilliard, RS365886
Keller Williams Real Estate - Media
Source: Bright MLS,MLS#: PADE2046730
Facts & features
Interior
Bedrooms & bathrooms
- Bedrooms: 2
- Bathrooms: 1
- Full bathrooms: 1
Basement
- Area: 0
Heating
- Hot Water, Natural Gas
Cooling
- Window Unit(s), Electric
Appliances
- Included: Oven/Range - Electric, Gas Water Heater
- Laundry: In Basement
Features
- Ceiling Fan(s), Dining Area, Floor Plan - Traditional
- Flooring: Carpet, Wood
- Basement: Full,Interior Entry,Exterior Entry
- Has fireplace: No
Interior area
- Total structure area: 917
- Total interior livable area: 917 sqft
- Finished area above ground: 917
- Finished area below ground: 0
Property
Parking
- Total spaces: 1
- Parking features: Asphalt, Paved, Driveway, Alley Access, On Street
- Uncovered spaces: 1
Accessibility
- Accessibility features: None
Features
- Levels: Two
- Stories: 2
- Patio & porch: Deck
- Pool features: None
Lot
- Size: 1,306 sqft
- Dimensions: 14.90 x 79.37
Details
- Additional structures: Above Grade, Below Grade
- Parcel number: 16020199600
- Zoning: RES
- Special conditions: Standard
Construction
Type & style
- Home type: Townhouse
- Architectural style: Contemporary
- Property subtype: Townhouse
Materials
- Frame, Masonry
- Foundation: Stone
- Roof: Shingle,Flat
Condition
- New construction: No
- Year built: 1926
Utilities & green energy
- Sewer: Public Sewer
- Water: Public
Community & neighborhood
Location
- Region: Upper Darby
- Subdivision: Stonehurst
- Municipality: UPPER DARBY TWP
HOA & financial
Other financial information
- Total actual rent: 14340
Other
Other facts
- Listing agreement: Exclusive Right To Sell
- Listing terms: Cash,Conventional
- Ownership: Fee Simple
Price history
| Date | Event | Price |
|---|---|---|
| 8/16/2023 | Sold | $100,000-7%$109/sqft |
Source: | ||
| 8/16/2023 | Pending sale | $107,500$117/sqft |
Source: | ||
| 6/2/2023 | Contingent | $107,500$117/sqft |
Source: | ||
| 5/17/2023 | Listed for sale | $107,500+102.8%$117/sqft |
Source: | ||
| 3/29/2016 | Listing removed | $53,000$58/sqft |
Source: Keller Williams - Brandywine Valley #6741923 Report a problem | ||
Public tax history
| Year | Property taxes | Tax assessment |
|---|---|---|
| 2025 | $2,603 +3.5% | $59,460 |
| 2024 | $2,515 +1% | $59,460 |
| 2023 | $2,491 +2.8% | $59,460 |
Find assessor info on the county website
Neighborhood: 19082
Nearby schools
GreatSchools rating
- 2/10Stonehurst Hills El SchoolGrades: 1-5Distance: 0.3 mi
- 3/10Beverly Hills Middle SchoolGrades: 6-8Distance: 0.9 mi
- 3/10Upper Darby Senior High SchoolGrades: 9-12Distance: 1.6 mi
Schools provided by the listing agent
- High: Upper Darby Senior
- District: Upper Darby
Source: Bright MLS. This data may not be complete. We recommend contacting the local school district to confirm school assignments for this home.

Get pre-qualified for a loan
At Zillow Home Loans, we can pre-qualify you in as little as 5 minutes with no impact to your credit score.An equal housing lender. NMLS #10287.
Sell for more on Zillow
Get a free Zillow Showcase℠ listing and you could sell for .
$125,700
2% more+ $2,514
With Zillow Showcase(estimated)
$128,214