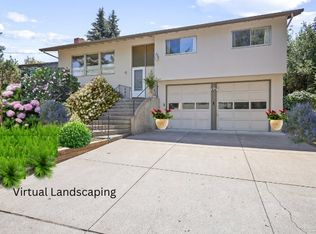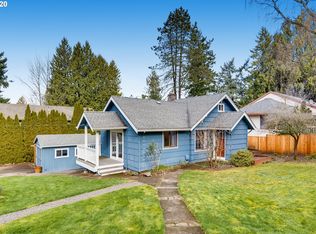Sold
$650,000
7119 SW Locust St, Tigard, OR 97223
5beds
2,862sqft
Residential, Single Family Residence
Built in 1988
7,840.8 Square Feet Lot
$672,200 Zestimate®
$227/sqft
$3,614 Estimated rent
Home value
$672,200
$639,000 - $706,000
$3,614/mo
Zestimate® history
Loading...
Owner options
Explore your selling options
What's special
Renovated Metzger home has space for all! Suitable for: dual living, rental income,home offices, and more. Tastefully remodeled, including new floors in the whole house, interior paint, fresh carpet,ss appliances,water heater,and AC.The main level features 2 primary bedrooms,the lower level has a studio with a separate entry. The level driveway can fit 6 cars or 2 RVs.NO HOA.Great value!
Zillow last checked: 8 hours ago
Listing updated: January 25, 2023 at 03:42pm
Listed by:
Anna Korenev info@nwrealtysource.com,
Northwest Realty Source
Bought with:
Zulay Serrano, 201229295
Spicer & Associates Realty
Source: RMLS (OR),MLS#: 22176548
Facts & features
Interior
Bedrooms & bathrooms
- Bedrooms: 5
- Bathrooms: 3
- Full bathrooms: 3
- Main level bathrooms: 2
Primary bedroom
- Features: Bathroom, Closet, Wallto Wall Carpet
- Level: Main
- Area: 168
- Dimensions: 12 x 14
Bedroom 2
- Features: Closet, Wallto Wall Carpet
- Level: Main
- Area: 144
- Dimensions: 12 x 12
Bedroom 3
- Features: Closet
- Level: Lower
- Area: 168
- Dimensions: 14 x 12
Bedroom 4
- Features: Closet
- Level: Lower
- Area: 154
- Dimensions: 14 x 11
Bedroom 5
- Level: Lower
- Area: 120
- Dimensions: 12 x 10
Dining room
- Level: Main
- Area: 288
- Dimensions: 12 x 24
Family room
- Features: Fireplace
- Level: Main
- Area: 225
- Dimensions: 15 x 15
Kitchen
- Features: Pantry
- Level: Main
- Area: 210
- Width: 15
Living room
- Features: Living Room Dining Room Combo
- Level: Main
- Area: 276
- Dimensions: 12 x 23
Heating
- Forced Air, Fireplace(s)
Cooling
- Central Air
Appliances
- Included: Built In Oven, Built-In Range, Dishwasher, Free-Standing Gas Range, Free-Standing Refrigerator, Gas Appliances, Microwave, Plumbed For Ice Maker, Stainless Steel Appliance(s), Washer/Dryer, Gas Water Heater, Tank Water Heater
- Laundry: Laundry Room
Features
- Granite, Vaulted Ceiling(s), Bathroom, Kitchen, Closet, Pantry, Living Room Dining Room Combo
- Flooring: Wall to Wall Carpet
- Windows: Double Pane Windows, Vinyl Frames
- Basement: Daylight
- Number of fireplaces: 1
- Fireplace features: Wood Burning
Interior area
- Total structure area: 2,862
- Total interior livable area: 2,862 sqft
Property
Parking
- Total spaces: 2
- Parking features: RV Access/Parking, Garage Door Opener, Attached, Extra Deep Garage
- Attached garage spaces: 2
Accessibility
- Accessibility features: Caregiver Quarters, Garage On Main, Main Floor Bedroom Bath, Parking, Accessibility
Features
- Stories: 2
- Patio & porch: Deck, Patio
- Exterior features: Yard
- Fencing: Fenced
- Has view: Yes
- View description: Territorial
Lot
- Size: 7,840 sqft
- Dimensions: 0.18
- Features: Level, Private, Trees, Sprinkler, SqFt 7000 to 9999
Details
- Additional structures: GuestQuarters, RVParking, SeparateLivingQuartersApartmentAuxLivingUnit
- Parcel number: R2015546
- Zoning: R4.5
Construction
Type & style
- Home type: SingleFamily
- Architectural style: Daylight Ranch
- Property subtype: Residential, Single Family Residence
Materials
- Cedar, T111 Siding
- Foundation: Concrete Perimeter, Slab
- Roof: Composition
Condition
- Updated/Remodeled
- New construction: No
- Year built: 1988
Utilities & green energy
- Gas: Gas
- Sewer: Public Sewer
- Water: Public
- Utilities for property: Cable Connected
Community & neighborhood
Location
- Region: Tigard
- Subdivision: Metzger
Other
Other facts
- Listing terms: Cash,Conventional,FHA,VA Loan
- Road surface type: Paved
Price history
| Date | Event | Price |
|---|---|---|
| 1/21/2025 | Listing removed | $2,500$1/sqft |
Source: Zillow Rentals | ||
| 1/3/2025 | Listed for rent | $2,500-19.4%$1/sqft |
Source: Zillow Rentals | ||
| 1/25/2023 | Sold | $650,000$227/sqft |
Source: | ||
| 12/15/2022 | Pending sale | $650,000+36.9%$227/sqft |
Source: | ||
| 3/24/2021 | Listing removed | -- |
Source: Owner | ||
Public tax history
| Year | Property taxes | Tax assessment |
|---|---|---|
| 2024 | $6,274 +3.5% | $352,430 +3% |
| 2023 | $6,064 +2.9% | $342,170 +3% |
| 2022 | $5,892 +2.5% | $332,210 |
Find assessor info on the county website
Neighborhood: North Tigard
Nearby schools
GreatSchools rating
- 8/10Metzger Elementary SchoolGrades: PK-5Distance: 1 mi
- 4/10Thomas R Fowler Middle SchoolGrades: 6-8Distance: 2.1 mi
- 4/10Tigard High SchoolGrades: 9-12Distance: 3.1 mi
Schools provided by the listing agent
- Elementary: Metzger
- Middle: Fowler
- High: Tigard
Source: RMLS (OR). This data may not be complete. We recommend contacting the local school district to confirm school assignments for this home.
Get a cash offer in 3 minutes
Find out how much your home could sell for in as little as 3 minutes with a no-obligation cash offer.
Estimated market value
$672,200
Get a cash offer in 3 minutes
Find out how much your home could sell for in as little as 3 minutes with a no-obligation cash offer.
Estimated market value
$672,200

