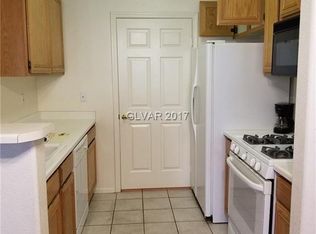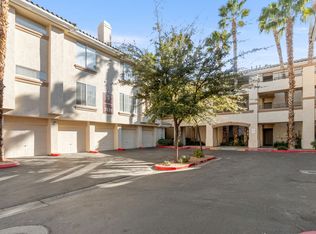Closed
$245,000
7119 S Durango Dr Unit 211, Spring Valley, NV 89113
2beds
906sqft
Condominium
Built in 2003
-- sqft lot
$242,400 Zestimate®
$270/sqft
$1,424 Estimated rent
Home value
$242,400
$221,000 - $267,000
$1,424/mo
Zestimate® history
Loading...
Owner options
Explore your selling options
What's special
Welcome to resort-style living in the heart of Southwest Las Vegas! This charming 2-bedroom, 2-bath condo is perfectly situated just minutes from the new Durango Casino, The Uncommons, top-rated restaurants, shopping, and offers quick access to the 215 freeway. Located on the second floor for added privacy, the unit features an open-concept layout and a private balcony—ideal for relaxing or entertaining. A rare detached 1-car garage adds convenience and value, especially in a community where most units offer only assigned parking. Residents enjoy access to a gated community with 24/7 security, resort-style pools and spas, a fully equipped fitness center, tennis courts, and beautifully maintained grounds. Whether you're seeking a primary residence, a second home, or an investment property, this condo offers the perfect balance of comfort, location, and lifestyle.
Zillow last checked: 8 hours ago
Listing updated: September 19, 2025 at 01:23pm
Listed by:
DaWanda Anderson S.0192323 (702)626-1359,
Coldwell Banker Premier
Bought with:
Chisato Willis, S.0193799
Xpand Realty & Property Mgmt
Source: LVR,MLS#: 2690330 Originating MLS: Greater Las Vegas Association of Realtors Inc
Originating MLS: Greater Las Vegas Association of Realtors Inc
Facts & features
Interior
Bedrooms & bathrooms
- Bedrooms: 2
- Bathrooms: 2
- Full bathrooms: 2
Primary bedroom
- Description: Closet
- Dimensions: 13x12
Bedroom 2
- Description: Closet
- Dimensions: 12x12
Primary bathroom
- Description: Double Sink
Kitchen
- Description: Custom Cabinets
- Dimensions: 8x8
Living room
- Description: Front
- Dimensions: 18x15
Heating
- Central, Gas
Cooling
- Central Air, Electric
Appliances
- Included: Dryer, Disposal, Gas Range, Refrigerator, Washer
- Laundry: Electric Dryer Hookup, Upper Level
Features
- None
- Flooring: Carpet, Luxury Vinyl Plank, Tile
- Number of fireplaces: 1
- Fireplace features: Gas, Living Room
Interior area
- Total structure area: 906
- Total interior livable area: 906 sqft
Property
Parking
- Total spaces: 1
- Parking features: Detached, Garage, Guest
- Garage spaces: 1
Features
- Stories: 3
- Patio & porch: Balcony
- Exterior features: Balcony
- Pool features: Community
- Fencing: None
Lot
- Size: 0.53 Acres
- Features: Desert Landscaping, Landscaped, None
Details
- Parcel number: 17605812093
- Zoning description: Multi-Family
- Horse amenities: None
Construction
Type & style
- Home type: Condo
- Architectural style: Three Story
- Property subtype: Condominium
- Attached to another structure: Yes
Materials
- Roof: Tile
Condition
- Average Condition,Resale
- Year built: 2003
Utilities & green energy
- Electric: Photovoltaics None
- Sewer: Public Sewer
- Water: Public
- Utilities for property: Cable Available
Community & neighborhood
Security
- Security features: Gated Community
Community
- Community features: Pool
Location
- Region: Spring Valley
- Subdivision: Vistana Condo
HOA & financial
HOA
- Has HOA: Yes
- HOA fee: $316 monthly
- Amenities included: Business Center, Clubhouse, Fitness Center, Gated, Barbecue, Pool, Recreation Room, Spa/Hot Tub, Security, Tennis Court(s)
- Services included: Association Management, Sewer, Water
- Association name: Vistana Condominiums
- Association phone: 702-444-4936
Other
Other facts
- Listing agreement: Exclusive Right To Sell
- Listing terms: Cash,Conventional,VA Loan
Price history
| Date | Event | Price |
|---|---|---|
| 9/19/2025 | Sold | $245,000-2%$270/sqft |
Source: | ||
| 8/18/2025 | Pending sale | $250,000$276/sqft |
Source: | ||
| 7/29/2025 | Price change | $250,000-5.7%$276/sqft |
Source: | ||
| 6/20/2025 | Listed for sale | $265,000+60.6%$292/sqft |
Source: | ||
| 10/8/2020 | Sold | $165,000-2.3%$182/sqft |
Source: | ||
Public tax history
| Year | Property taxes | Tax assessment |
|---|---|---|
| 2025 | $795 +2.9% | $52,640 +6.3% |
| 2024 | $772 +3% | $49,498 +9.6% |
| 2023 | $750 +3% | $45,180 +6.8% |
Find assessor info on the county website
Neighborhood: Spring Valley
Nearby schools
GreatSchools rating
- 6/10Wayne N Tanaka Elementary SchoolGrades: PK-5Distance: 0.6 mi
- 6/10Wilbur & Theresa Faiss Middle SchoolGrades: 6-8Distance: 1 mi
- 4/10Sierra Vista High SchoolGrades: 9-12Distance: 1 mi
Schools provided by the listing agent
- Elementary: Tanaka, Wayne N.,Tanaka, Wayne N.
- Middle: Faiss, Wilbur & Theresa
- High: Sierra Vista High
Source: LVR. This data may not be complete. We recommend contacting the local school district to confirm school assignments for this home.
Get a cash offer in 3 minutes
Find out how much your home could sell for in as little as 3 minutes with a no-obligation cash offer.
Estimated market value$242,400
Get a cash offer in 3 minutes
Find out how much your home could sell for in as little as 3 minutes with a no-obligation cash offer.
Estimated market value
$242,400

