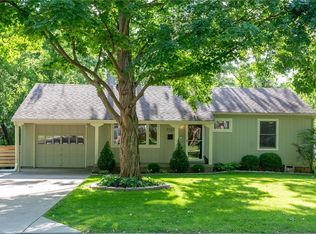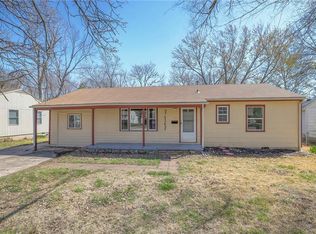Thank you for your interest in this listing. We have a solid offer on the house. We will leave it show for back-ups today (2/4/2021. Move in ready. Don't let this one get away, remodeled and updated charming ranch, Grenite and Stainless in the kitchen. Hardwood floors throughout. Bonus room off kitchen can be used for many things. Nice sized bedrooms. 3rd bedroom has been converted into a great laundry room. Level fenced back yard with storage shed. Thermal windows, New paint, permanent siding HVAC less than 5 years old. New gravel and paver patio. Bring your buyers and be prepared to submit an offer.
This property is off market, which means it's not currently listed for sale or rent on Zillow. This may be different from what's available on other websites or public sources.

