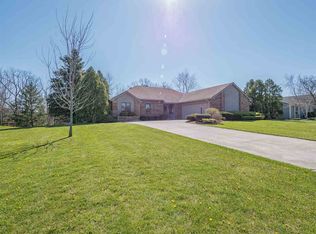Welcome home to this classic beauty located in coveted Southwest Fort Wayne! This remarkable home offers five spacious bedrooms, three and a half bathrooms and an endless amount of storage space. Join me into the den that can be used as a living room, office or play room. Walk in to the beautifully updated dining room with ample space to host your dream holiday parties! Wander in to the kitchen with a plethora of cabinet and counter space, new stainless steel appliances, desk area and sizable breakfast room. Unwind in the abundant family room that was recently revamped with new paint, new wood flooring, modernized fireplace and built in cabinets. Enjoy a book or your morning coffee in the custom built, massive sunroom that overlooks the private, serene, beautifully wooded grounds. Upstairs you will have no problem discovering a personal area for each family member to enjoy. Five bedrooms, including an updated, tremendous loft room that would make a dream bedroom or rec room for children! Explore the walk out basement with living room, exercise room, full bar, studio and full bathroom! This is complete with a gorgeous stone fireplace, wood burning fireplace in the studio and access to screened in porch with hot tub to enjoy. So much heart has gone in to making this half acre lot a serene location for the new homeowners to delight in. Bask in the outdoors enjoying your garden, firepit, treehouse, grill and huge brick patio.
This property is off market, which means it's not currently listed for sale or rent on Zillow. This may be different from what's available on other websites or public sources.
