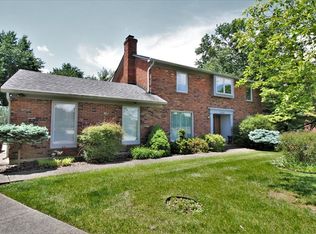Sold for $372,500
$372,500
7119 Greengate Ct, Green Spring, KY 40241
4beds
2,950sqft
Single Family Residence
Built in 1973
0.39 Acres Lot
$409,100 Zestimate®
$126/sqft
$2,579 Estimated rent
Home value
$409,100
$389,000 - $430,000
$2,579/mo
Zestimate® history
Loading...
Owner options
Explore your selling options
What's special
Welcome home to 7119 Greengate Court located in the beautiful subdivision of Green Spring. This well maintained WALKOUT RANCH has been meticulously cared for and upgraded by the current owners as they raised their family and now it's your turn. Located at the end of a Cul-De-Sac at the edge of the neighborhood, this property does not back up to any other homes yet provides a low traffic street for family bike rides and other activities.
The Main Floor boasts a large Living Room and Dining Room. There is an Eat-In Kitchen in the rear of the home and a Family Room that features a Fireplace, vaulted ceiling with Skylights, and walks out to a deck overlooking the back yard that is perfect for dining and entertaining al-fresco.
Also on the main floor, are 2 large bedrooms, a full bathroom, and a Large Primary Bedroom with an attached Primary Bathroom and walk-in-closet. The Walkout Basement has plenty of space, boasts tall ceilings, and has loads of potential with another huge family room, a 4th Bedroom with Egress, and 2 other finished spaces that can be used for an office, gym, or craft room. There is a tidy Laundry Room with storage and an Oversized 2 Car Garage for tools and toys. Out back is a large driveway with extra parking and a new Patio off of the Lower Level Family Room, providing even more outdoor entertaining space. This home is awaiting your personal touch and ready to start making memories with a new family. It's hard to get into Green Spring at this price, so hurry while it lasts! Updates include: 2023: New Patio and Retaining Wall | 2021: All new Flooring and Carpet on Main Floor
New Samsung Dishwasher and Refrigerator, New Water Heater,
New Sump Pump, Installed Germicidal Air Purifier with UV light,
New AC Coil | Other recent updates include: Windows and doors, Roof with Gutter Guards, Irrigation System, B-Dry Waterproofing w/ Lifetime warranty and so much more!!
Zillow last checked: 8 hours ago
Listing updated: April 02, 2025 at 07:20am
Listed by:
Crystal Corrigan 502-451-4107,
Keller Williams Collective,
Bryan K Maynard 502-592-1555
Bought with:
Jessica J Bourne, 264970
Polo Real Estate Group LLC
Source: GLARMLS,MLS#: 1641276
Facts & features
Interior
Bedrooms & bathrooms
- Bedrooms: 4
- Bathrooms: 2
- Full bathrooms: 2
Primary bedroom
- Level: First
- Area: 224.4
- Dimensions: 13.60 x 16.50
Bedroom
- Level: First
- Area: 142.8
- Dimensions: 11.90 x 12.00
Bedroom
- Level: First
- Area: 165.76
- Dimensions: 11.20 x 14.80
Bedroom
- Level: Basement
- Area: 136.5
- Dimensions: 10.50 x 13.00
Primary bathroom
- Level: First
Full bathroom
- Level: First
Dining room
- Level: First
- Area: 149.6
- Dimensions: 13.60 x 11.00
Family room
- Level: First
- Area: 235.41
- Dimensions: 13.30 x 17.70
Family room
- Level: Basement
- Area: 383.4
- Dimensions: 27.00 x 14.20
Foyer
- Level: First
Kitchen
- Level: First
- Area: 174.4
- Dimensions: 16.00 x 10.90
Living room
- Level: First
- Area: 223.04
- Dimensions: 13.60 x 16.40
Office
- Level: Basement
- Area: 94.5
- Dimensions: 10.50 x 9.00
Office
- Level: Basement
- Area: 158.6
- Dimensions: 13.00 x 12.20
Heating
- Natural Gas
Cooling
- Central Air
Features
- Basement: Finished,Walkout Finished
- Number of fireplaces: 2
Interior area
- Total structure area: 1,848
- Total interior livable area: 2,950 sqft
- Finished area above ground: 1,848
- Finished area below ground: 1,102
Property
Parking
- Total spaces: 2
- Parking features: Attached, Entry Rear, Lower Level, Driveway
- Attached garage spaces: 2
- Has uncovered spaces: Yes
Features
- Stories: 1
- Patio & porch: Deck, Patio, Porch
- Fencing: None
Lot
- Size: 0.39 Acres
- Features: Cul-De-Sac, Cleared, Dead End
Details
- Parcel number: 160200810000
Construction
Type & style
- Home type: SingleFamily
- Architectural style: Ranch
- Property subtype: Single Family Residence
Materials
- Wood Frame, Brick Veneer, Stucco
- Foundation: Concrete Perimeter
- Roof: Shingle
Condition
- Year built: 1973
Utilities & green energy
- Sewer: Public Sewer
- Water: Public
- Utilities for property: Electricity Connected
Community & neighborhood
Location
- Region: Green Spring
- Subdivision: Greenspring
HOA & financial
HOA
- Has HOA: No
Price history
| Date | Event | Price |
|---|---|---|
| 8/21/2023 | Sold | $372,500$126/sqft |
Source: | ||
| 8/21/2023 | Pending sale | $372,500$126/sqft |
Source: | ||
| 8/21/2023 | Listed for sale | $372,500$126/sqft |
Source: | ||
| 7/22/2023 | Contingent | $372,500$126/sqft |
Source: | ||
| 7/20/2023 | Listed for sale | $372,500+536.8%$126/sqft |
Source: | ||
Public tax history
| Year | Property taxes | Tax assessment |
|---|---|---|
| 2022 | $3,363 +44.8% | $329,940 +46.3% |
| 2021 | $2,323 +8.3% | $225,570 |
| 2020 | $2,146 | $225,570 |
Find assessor info on the county website
Neighborhood: Green Spring
Nearby schools
GreatSchools rating
- 8/10Dunn Elementary SchoolGrades: K-5Distance: 3 mi
- 5/10Kammerer Middle SchoolGrades: 6-8Distance: 2.5 mi
- 8/10Ballard High SchoolGrades: 9-12Distance: 2.6 mi
Get pre-qualified for a loan
At Zillow Home Loans, we can pre-qualify you in as little as 5 minutes with no impact to your credit score.An equal housing lender. NMLS #10287.
Sell with ease on Zillow
Get a Zillow Showcase℠ listing at no additional cost and you could sell for —faster.
$409,100
2% more+$8,182
With Zillow Showcase(estimated)$417,282
