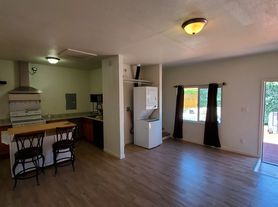Room details
Three rooms available on the main level of a beautiful home with freshly refinished hardwood floors throughout. About the space:
- 2 Bedrooms
- 1 Office (could be used for gym, art studio, storage)
- Living Room
- 1 Private Full Bathroom with bath and shower
- 1 Private Half Bath
Shared spaces:
- Kitchen
- Dining Room
- Basement Laundry Room
- Backyard; garden, fire pit, dining space and lots of open space
You'll be living with a friendly, respectful 30-year-old professional (homeowner) who works in HR & recruiting. He's active, loves mountain biking, disc golf, gardening, and spending time with his girlfriend, friends, and his dog. Keeps to himself but easygoing, considerate and a great roommate!
Great location: North Denver, 10 minutes from downtown
Cost: $2,600 (can be split between tenants) + utilities (~$150/month)
Available: November 1st
Message with a bit about yourself, what you do for work and your move-in timeline!
*Rooms can come furnished if needed*
Lease will be a 9-12 month lease.
