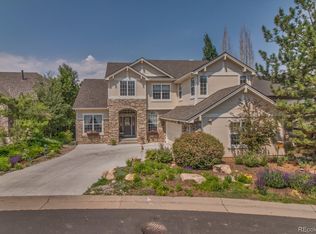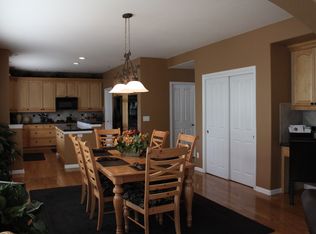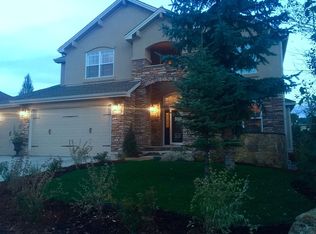Tons of character, custom woodwork and stone accents! Main floor home office is equipped with craftsman shelving and private deck space. Living room incldues large arched windows overlooking your mountainous backyard. Classic chef's kitchen is finished with granite edge countertops and privately situated, the deck off the kitchen allows you to grill and host with ease. Find convenience through the rustic barn door that leads to mudroom with main floor laundry, and oversized 3-car garage. Head upstairs to the master where you can enjoy Mountain Views. The modern master retreat includes a freestanding tub, and custom tiled steam shower. Additional bedrooms upstairs are connected through a Jack/Jill bathroom with dual sinks and separate showering area. The lowest level of this home features 2 additional bedrooms. One is used as a workout room, and the other offers an en-suite. The backyard, filled with maturely lined with trees, is topped off with a waterfall! THIS HOME WON'T LAST LONG!
This property is off market, which means it's not currently listed for sale or rent on Zillow. This may be different from what's available on other websites or public sources.


