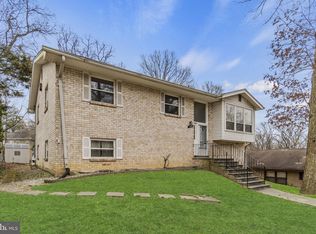Sold for $1,425,000 on 12/17/24
$1,425,000
7119 16th St NW, Washington, DC 20012
5beds
3,729sqft
Single Family Residence
Built in 1950
0.26 Acres Lot
$1,419,700 Zestimate®
$382/sqft
$6,604 Estimated rent
Home value
$1,419,700
$1.33M - $1.52M
$6,604/mo
Zestimate® history
Loading...
Owner options
Explore your selling options
What's special
ACCEPTING BACK UP OFFERS. Welcome to this updated single family brick and stone home, located in the upper northwest DC neighborhood, Shepherd Park. The house overlooks Rock Creek Park, and features hardwood floors throughout, five bedrooms, and four full bathrooms. The main level features a generous foyer, a sunken living room with a fireplace, and a pleasant solarium. In addition, the main level features a law library, a den/study (originally a bedroom), a formal dining room and eat in kitchen, and a full bathroom. The upper-level features three bedrooms, a full bathroom, and a sizeable primary bedroom with an en suite bathroom and a spacious balcony. Step down to the lower level which features new luxury vinyl plank flooring throughout, a family room with a wet bar perfect for entertaining, a bedroom, a sitting room or potential exercise room, a full bathroom, and a utility room with a washer and dryer. The exterior features a large, landscaped, fully fenced-in rear yard with a parking pad that accommodates four cars. No need to climb the front stairs, as the parking area is level with the back door. Easy access to 16th St. through the back alley. Ideal location, one mile to downtown Silver Spring and Blair Park Shopping Center with Giant Food, CVS Pharmacy, and additional retailers. Two blocks from the new Parks at Walter Reed development with Whole Foods, Jinya Ramen Bar, Starbucks, and more establishments scheduled to open this year. A must see!
Zillow last checked: 8 hours ago
Listing updated: December 17, 2024 at 09:19am
Listed by:
Bill Jackson 202-256-9530,
RLAH @properties
Bought with:
Nikki Cooper
Compass
Source: Bright MLS,MLS#: DCDC2139818
Facts & features
Interior
Bedrooms & bathrooms
- Bedrooms: 5
- Bathrooms: 4
- Full bathrooms: 4
- Main level bathrooms: 1
Basement
- Area: 1225
Heating
- Forced Air, Natural Gas
Cooling
- Central Air, Electric
Appliances
- Included: Gas Water Heater
- Laundry: Lower Level, Main Level
Features
- Basement: Connecting Stairway,Interior Entry,Exterior Entry,Rear Entrance,Improved,Heated
- Number of fireplaces: 1
Interior area
- Total structure area: 3,829
- Total interior livable area: 3,729 sqft
- Finished area above ground: 2,604
- Finished area below ground: 1,125
Property
Parking
- Total spaces: 4
- Parking features: Asphalt, Off Street
- Has uncovered spaces: Yes
Accessibility
- Accessibility features: None
Features
- Levels: Three
- Stories: 3
- Pool features: None
Lot
- Size: 0.26 Acres
- Features: Urban Land-Manor-Glenelg
Details
- Additional structures: Above Grade, Below Grade
- Parcel number: 2736//0818
- Zoning: R1B
- Special conditions: Standard
Construction
Type & style
- Home type: SingleFamily
- Architectural style: Mid-Century Modern
- Property subtype: Single Family Residence
Materials
- Brick
- Foundation: Brick/Mortar
Condition
- Excellent
- New construction: No
- Year built: 1950
Utilities & green energy
- Sewer: Public Sewer
- Water: Public
Community & neighborhood
Location
- Region: Washington
- Subdivision: Shepherd Park
Other
Other facts
- Listing agreement: Exclusive Right To Sell
- Ownership: Fee Simple
Price history
| Date | Event | Price |
|---|---|---|
| 12/17/2024 | Sold | $1,425,000$382/sqft |
Source: | ||
| 12/14/2024 | Pending sale | $1,425,000$382/sqft |
Source: | ||
| 12/9/2024 | Listing removed | $1,425,000$382/sqft |
Source: | ||
| 12/9/2024 | Pending sale | $1,425,000-2.4%$382/sqft |
Source: | ||
| 9/9/2024 | Contingent | $1,460,000$392/sqft |
Source: | ||
Public tax history
| Year | Property taxes | Tax assessment |
|---|---|---|
| 2025 | $9,289 -6.4% | $1,182,620 +1.3% |
| 2024 | $9,928 +9.2% | $1,167,980 +9.2% |
| 2023 | $9,090 +17.5% | $1,069,380 +8.2% |
Find assessor info on the county website
Neighborhood: Shepherd Park
Nearby schools
GreatSchools rating
- 8/10Shepherd Elementary SchoolGrades: PK-5Distance: 0.6 mi
- 9/10Deal Middle SchoolGrades: 6-8Distance: 2.7 mi
- 7/10Jackson-Reed High SchoolGrades: 9-12Distance: 2.9 mi
Schools provided by the listing agent
- District: District Of Columbia Public Schools
Source: Bright MLS. This data may not be complete. We recommend contacting the local school district to confirm school assignments for this home.

Get pre-qualified for a loan
At Zillow Home Loans, we can pre-qualify you in as little as 5 minutes with no impact to your credit score.An equal housing lender. NMLS #10287.
Sell for more on Zillow
Get a free Zillow Showcase℠ listing and you could sell for .
$1,419,700
2% more+ $28,394
With Zillow Showcase(estimated)
$1,448,094