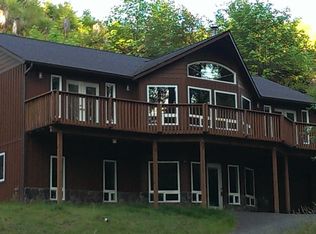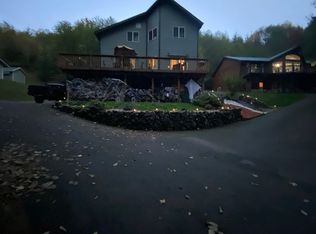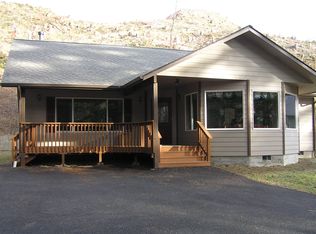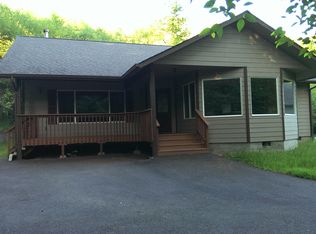A RARE FIND! This gorgeous custom built 4 bedroom home is NOW available at beautiful Fishhawk Lake! Expansive decking; Vertical Grain Fir ceilings; Brazilian Cherry Hardwood floors; Cherry cabinets and Silestone counter in kitchen; tile floors in bathrooms, laundry and entry; attached garage; French doors. Too much beauty to list - you must come see this one for yourself!
This property is off market, which means it's not currently listed for sale or rent on Zillow. This may be different from what's available on other websites or public sources.




