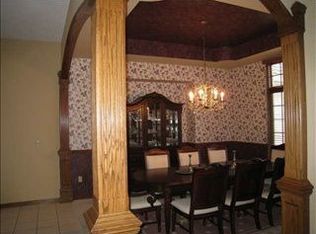Outstanding ranch home in delightful Lake Ridge! This home is extremely spacious with large open rooms adorned with floor to ceiling windows that allow natural light to enter the residence from many different directions. The kitchen, living room & dining room have an open feel that will accommodate large gatherings. The color palette in this home is neutral toned & can easily be adapted to fit many types of color schemes & decor. The kitchen offers many unique features including a gas stove top & grill in the center island, bar top seating, electric double ovens, large amount of cabinet space & a pantry. The kitchen also offers easy access to the covered deck and in-ground pool. The Master bedroom suite is roomy but cozy and features its own fireplace, bookshelves and seating area. This leads directly into a large master bath with separate sinks & countertops, tub & individual shower. The basement is a walkout design that is completely finished and includes a large family room, rec room, two way fireplace, 2 bedrooms and 1 bathroom. Additionally there is 1 finished room (no egress) which could be used as an office, craft/hobby room etc. and a large storage room. The focal point of the back yard is the large in-ground swimming pool with heat pump & retractable cover. The pool is surrounded by a large finished patio that connects to the house & covered deck. Entertaining will be a breeze! Seller Says: BRING ALL OFFERS TO THE TABLE!
This property is off market, which means it's not currently listed for sale or rent on Zillow. This may be different from what's available on other websites or public sources.
