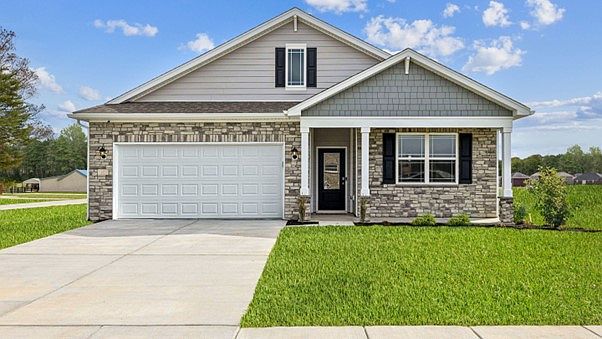Enter into 7118 Train Station Way, a new home in our Orell Station community in Louisville, Kentucky.
The Chatham is an award winning 4 bed, 2 bath, 1771 sq. ft. ranch style home. Upon entering, you'll be welcomed by a foyer that leads to two bedrooms, with a full bathroom convenient shared bathroom. Continuing through the home, you'll find a third bedroom, laundry room, linen closet, and garage access—making everyday living efficient and easy.
At the heart of the home is the expansive kitchen, featuring premium cabinetry, stainless steel appliances, a walk-in pantry, and a large island that's ideal for meal prep, dining, or entertaining. The dining area flows seamlessly from the kitchen and offers direct access to a covered patio through sliding glass doors, perfect for indoor-outdoor living. Adjacent is the great room, offering ample space for family activities.
The private primary bedroom is at the rear of the home, complete with an en-suite bath featuring double vanities, a private water closet, and a large walk-in closet for additional storage.
If you're looking for a home that blends modern luxury and convenience look no further than the Chatham. Call today to schedule a tour and to learn how you can make Orell station your new home. Photos are representative of the plan only and may vary as built.
New construction
$339,320
7118 Train Station Way, Louisville, KY 40272
4beds
1,771sqft
Single Family Residence
Built in 2025
-- sqft lot
$339,400 Zestimate®
$192/sqft
$-- HOA
What's special
Private water closetLarge walk-in closetCovered patioEn-suite bathStainless steel appliancesExpansive kitchenPremium cabinetry
This home is based on the CHATHAM plan.
- 16 days
- on Zillow |
- 190 |
- 6 |
Zillow last checked: 11 hours ago
Listing updated: 11 hours ago
Listed by:
D.R. Horton
Source: DR Horton
Travel times
Schedule tour
Select your preferred tour type — either in-person or real-time video tour — then discuss available options with the builder representative you're connected with.
Select a date
Facts & features
Interior
Bedrooms & bathrooms
- Bedrooms: 4
- Bathrooms: 2
- Full bathrooms: 2
Interior area
- Total interior livable area: 1,771 sqft
Video & virtual tour
Property
Parking
- Total spaces: 2
- Parking features: Garage
- Garage spaces: 2
Features
- Levels: 1.0
- Stories: 1
Construction
Type & style
- Home type: SingleFamily
- Property subtype: Single Family Residence
Condition
- New Construction
- New construction: Yes
- Year built: 2025
Details
- Builder name: D.R. Horton
Community & HOA
Community
- Subdivision: Orell Station
Location
- Region: Louisville
Financial & listing details
- Price per square foot: $192/sqft
- Date on market: 6/3/2025
About the community
Welcome to Orell Station Estates in Louisville, Kentucky. This peaceful new home community offers open-concept ranch floor plans and flexible 2-story floor plans with everything on your list. The layouts are ideal for entertaining and comfortable daily life. All of our plans feature modern kitchens with islands, walk-in pantries, and stainless steel appliances. Our kitchens are built to serve as the heart of the home. Most plans have flex spaces which allows you to create a study, loft, or playroom depending on your needs.
All D.R. Horton Louisville homes include America's Smart Home® Technology, which allows you to monitor and control your home from your couch or from 500 miles away, and connect to your home with your smartphone, tablet, or computer. This community is of incredible value, and it has all the benefits of a new construction.
Exciting exterior elevations add to the pleasing aesthetic of the neighborhood. You will love the country-like setting of Orell Station Estates while staying close to the everyday conveniences and endless activities of the city. Commutes are a breeze as the community provides easy access to the Gene Snyder or Fort Knox. Enjoy living close to nature with beautiful parks and the Ohio River nearby.
Source: DR Horton

