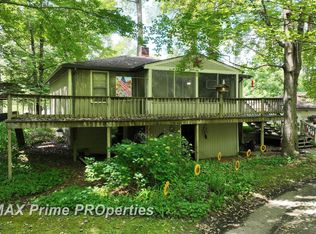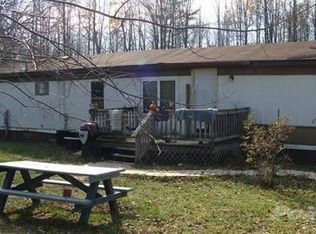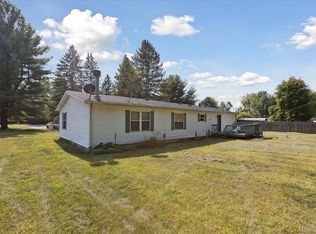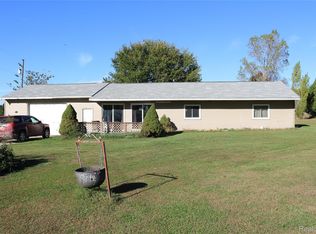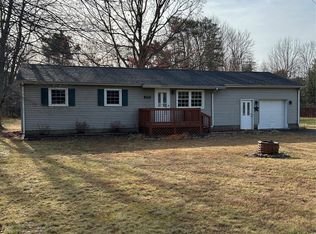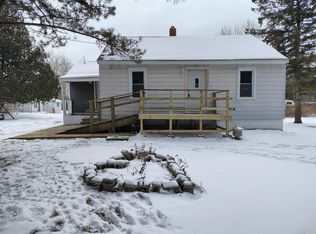7118 Irish Rd, Millington, MI 48746
What's special
- 460 days |
- 19 |
- 0 |
Zillow last checked: 8 hours ago
Listing updated: December 26, 2024 at 06:14am
Sherry Morris 810-223-6291,
Remax Prime Properties 989-652-7653
Facts & features
Interior
Bedrooms & bathrooms
- Bedrooms: 3
- Bathrooms: 2
- Full bathrooms: 2
Rooms
- Room types: Bedroom, Laundry, Master Bedroom, Living Room, Master Bathroom, Bathroom
Primary bedroom
- Level: First
Bedroom 1
- Features: Carpet
- Level: First
- Area: 120
- Dimensions: 12 x 10
Bedroom 2
- Features: Carpet
- Level: First
- Area: 120
- Dimensions: 12 x 10
Bedroom 3
- Features: Carpet
- Level: First
- Area: 156
- Dimensions: 13 x 12
Bathroom 1
- Features: Vinyl
- Level: First
- Area: 45
- Dimensions: 9 x 5
Bathroom 2
- Features: Vinyl
- Level: First
- Area: 81
- Dimensions: 9 x 9
Dining room
- Features: Vinyl
- Level: First
- Area: 130
- Dimensions: 13 x 10
Kitchen
- Features: Vinyl
- Level: First
- Area: 120
- Dimensions: 12 x 10
Living room
- Features: Carpet
- Level: First
- Area: 204
- Dimensions: 17 x 12
Heating
- Forced Air, Propane
Cooling
- Central Air
Appliances
- Included: Dishwasher, Range/Oven, Refrigerator, Electric Water Heater
- Laundry: First Floor Laundry
Features
- Cathedral/Vaulted Ceiling, Walk-In Closet(s), Eat-in Kitchen
- Flooring: Carpet, Vinyl
- Basement: Crawl Space
- Has fireplace: No
Interior area
- Total structure area: 1,248
- Total interior livable area: 1,248 sqft
- Finished area above ground: 1,248
- Finished area below ground: 0
Video & virtual tour
Property
Parking
- Parking features: Covered, Unassigned
Features
- Levels: One
- Stories: 1
- Patio & porch: Deck, Porch
- Fencing: Fenced
- Waterfront features: Pond
- Frontage type: Road
- Frontage length: 627
Lot
- Size: 3.71 Acres
- Dimensions: 627 x 258
- Features: Rural, Wooded
Details
- Additional structures: Pole Barn
- Parcel number: 020031000020000
- Zoning description: Residential
- Special conditions: Private
Construction
Type & style
- Home type: MobileManufactured
- Architectural style: Ranch
- Property subtype: Single Family Residence, Manufactured Home
Materials
- Vinyl Siding
Condition
- Year built: 1994
Utilities & green energy
- Sewer: Septic Tank
- Water: Private Well
- Utilities for property: Cable/Internet Avail.
Community & HOA
Community
- Subdivision: N/A
HOA
- Has HOA: No
Location
- Region: Millington
Financial & listing details
- Price per square foot: $152/sqft
- Tax assessed value: $173,600
- Annual tax amount: $1,300
- Date on market: 11/13/2024
- Cumulative days on market: 205 days
- Listing agreement: Exclusive Right To Sell
- Listing terms: Cash,Conventional
- Road surface type: Paved
- Body type: Manufactured After 1976

Sherry Morris
(810) 223-6291
By pressing Contact Agent, you agree that the real estate professional identified above may call/text you about your search, which may involve use of automated means and pre-recorded/artificial voices. You don't need to consent as a condition of buying any property, goods, or services. Message/data rates may apply. You also agree to our Terms of Use. Zillow does not endorse any real estate professionals. We may share information about your recent and future site activity with your agent to help them understand what you're looking for in a home.
Estimated market value
$235,100
Estimated sales range
Not available
$1,462/mo
Price history
Price history
| Date | Event | Price |
|---|---|---|
| 12/26/2024 | Pending sale | $189,900$152/sqft |
Source: | ||
| 12/16/2024 | Listed for sale | $189,900$152/sqft |
Source: | ||
| 12/16/2024 | Pending sale | $189,900$152/sqft |
Source: | ||
| 11/21/2024 | Listed for sale | $189,900$152/sqft |
Source: | ||
| 11/18/2024 | Pending sale | $189,900$152/sqft |
Source: | ||
Public tax history
Public tax history
| Year | Property taxes | Tax assessment |
|---|---|---|
| 2025 | $1,333 +23.5% | $86,800 +0.9% |
| 2024 | $1,079 +433.8% | $86,000 +10% |
| 2023 | $202 -79.7% | $78,200 +22% |
Find assessor info on the county website
BuyAbility℠ payment
Climate risks
Neighborhood: 48746
Nearby schools
GreatSchools rating
- 5/10Central SchoolGrades: K-5Distance: 4.3 mi
- 4/10Vassar Senior High SchoolGrades: 6-12Distance: 4 mi
Schools provided by the listing agent
- District: Vassar Public Schools
Source: MiRealSource. This data may not be complete. We recommend contacting the local school district to confirm school assignments for this home.
- Loading
