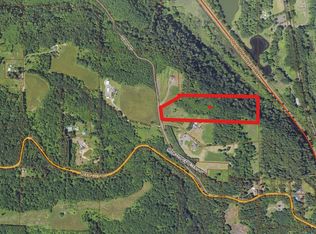Beautiful, well maintained triple wide home on gorgeous acreage. 3 bedroom/2 Bath with Living Room plus Family Room and wood fireplace. Lots of skylights add to brightness. Kitchen has durable Corian counter tops, cook top island, tons of storage and a pantry. Master suite is huge and has a bonus sitting area and large bathroom with separate tub and shower. Over-sized garage/shop and RV hookups. Country peacefulness minutes from Hwy 30.
This property is off market, which means it's not currently listed for sale or rent on Zillow. This may be different from what's available on other websites or public sources.
