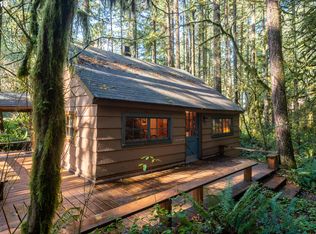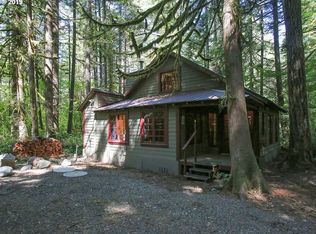Look no further! Location and mountain living at its finest! This well maintained cottage boasts beautiful wood ceilings, open concept living space, a wood stove for chilly nights, privacy setting, and views year round! The property is not in a land lease with the Forest Service and is only 10 miles from Government Camp, golfing, and ski resorts. This home is also located off of the original HWY 26. So much history here! Schedule your showing today!
This property is off market, which means it's not currently listed for sale or rent on Zillow. This may be different from what's available on other websites or public sources.

