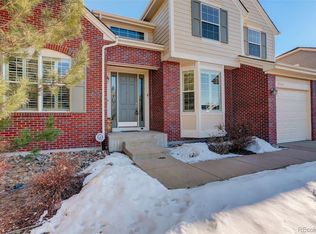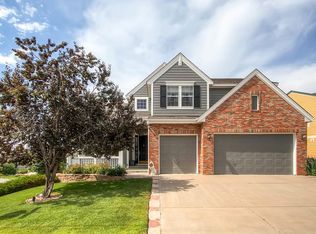Sold for $815,000
$815,000
7117 Winter Ridge Drive, Castle Pines, CO 80108
4beds
4,201sqft
Single Family Residence
Built in 2001
8,276 Square Feet Lot
$879,600 Zestimate®
$194/sqft
$4,323 Estimated rent
Home value
$879,600
$836,000 - $924,000
$4,323/mo
Zestimate® history
Loading...
Owner options
Explore your selling options
What's special
Newly Painted Kitchen Cabinets! Welcome to the home you have been waiting for in the Winter Berry subdivision of Castle Pines. Full Kitchen in the walkout basement!!!!Before entering the home, you will notice the large front porch that is perfect for morning coffee or an evening glass of wine. An abundance of light fills the main level with pride of ownership shining throughout this wonderful home Note the plantation shutters, the beautiful hardwoods, the double sided staircase to the spacious kitchen with a large eat-in area and ample cabinetry. Upstairs you will find a spacious primary bedroom accompanied by a barn door that leads to the bathroom and walk-in closet. Two secondary bedrooms have a jack and jill bathroom and a large loft complete the 2nd level. The finished walkout basement is sure to impress with its full kitchen, recreation area, fireplace, 3/4 bath and bedroom. This is the perfect spot for entertaining or a quiet movie night at home. There is even a separate area for crafting or building with Legos. The basement flows out to the well kept backyard with water feature and hot tub. This home has it all is waiting for you to call it home. Close proximity to parks, trails, top notch schools, shopping and I-25. Welcome Home! ***New Roof being installed - Class 4 Shingles! *** Cabinets were just painted white, walls in the kitchen have been painted and chimney area has been painted too.
Zillow last checked: 8 hours ago
Listing updated: October 12, 2023 at 09:38am
Listed by:
Sarah Phillips 303-808-0518 sarah.phillips@compass.com,
Compass - Denver,
Sarah Phillips Group 303-808-0518,
Compass - Denver
Bought with:
Yan Houser, 100088445
Brokers Guild Homes
Source: REcolorado,MLS#: 6779455
Facts & features
Interior
Bedrooms & bathrooms
- Bedrooms: 4
- Bathrooms: 4
- Full bathrooms: 2
- 3/4 bathrooms: 1
- 1/2 bathrooms: 1
- Main level bathrooms: 1
Primary bedroom
- Level: Upper
Bedroom
- Level: Upper
Bedroom
- Level: Upper
Bedroom
- Level: Basement
Primary bathroom
- Level: Upper
Bathroom
- Description: Jack N Jill
- Level: Upper
Bathroom
- Level: Main
Bathroom
- Level: Basement
Bonus room
- Level: Basement
Dining room
- Level: Main
Family room
- Level: Main
Kitchen
- Level: Main
Kitchen
- Level: Basement
Laundry
- Level: Main
Living room
- Level: Main
Loft
- Level: Upper
Heating
- Forced Air, Natural Gas
Cooling
- Attic Fan, Central Air
Appliances
- Included: Cooktop, Dishwasher, Double Oven, Dryer, Microwave, Washer
- Laundry: In Unit
Features
- Eat-in Kitchen, Five Piece Bath, Jack & Jill Bathroom, Kitchen Island, Primary Suite, Vaulted Ceiling(s), Walk-In Closet(s), Wet Bar
- Flooring: Carpet, Laminate, Tile, Wood
- Windows: Double Pane Windows, Window Treatments
- Basement: Finished,Walk-Out Access
- Number of fireplaces: 2
- Fireplace features: Family Room, Gas, Gas Log, Recreation Room
Interior area
- Total structure area: 4,201
- Total interior livable area: 4,201 sqft
- Finished area above ground: 2,768
- Finished area below ground: 1,094
Property
Parking
- Total spaces: 3
- Parking features: Oversized, Tandem
- Attached garage spaces: 3
Accessibility
- Accessibility features: Accessible Approach with Ramp
Features
- Levels: Two
- Stories: 2
- Patio & porch: Deck, Patio
- Exterior features: Private Yard
- Fencing: Full
Lot
- Size: 8,276 sqft
- Features: Landscaped, Sprinklers In Front, Sprinklers In Rear
Details
- Parcel number: R0424701
- Special conditions: Standard
Construction
Type & style
- Home type: SingleFamily
- Architectural style: Traditional
- Property subtype: Single Family Residence
Materials
- Brick, Frame, Wood Siding
- Foundation: Slab, Structural
- Roof: Composition
Condition
- Year built: 2001
Details
- Builder name: Village Homes
Utilities & green energy
- Sewer: Public Sewer
- Water: Public
Community & neighborhood
Security
- Security features: Smoke Detector(s)
Location
- Region: Castle Pines
- Subdivision: Castle Pines North
HOA & financial
HOA
- Has HOA: Yes
- HOA fee: $350 semi-annually
- Amenities included: Pool
- Services included: Trash
- Association name: CPN II
- Association phone: 303-841-0456
Other
Other facts
- Listing terms: Cash,Conventional,VA Loan
- Ownership: Individual
- Road surface type: Paved
Price history
| Date | Event | Price |
|---|---|---|
| 10/12/2023 | Sold | $815,000+71.6%$194/sqft |
Source: | ||
| 2/3/2014 | Sold | $475,000-2.1%$113/sqft |
Source: Public Record Report a problem | ||
| 1/7/2014 | Pending sale | $485,000$115/sqft |
Source: RE/MAX SOUTHEAST #2580700 Report a problem | ||
| 11/22/2013 | Price change | $485,000-2%$115/sqft |
Source: RE/MAX SOUTHEAST #2580700 Report a problem | ||
| 10/18/2013 | Price change | $495,000-3.7%$118/sqft |
Source: Keller Williams Realty Success, LLC #1237739 Report a problem | ||
Public tax history
| Year | Property taxes | Tax assessment |
|---|---|---|
| 2025 | $5,488 -0.9% | $57,010 -3.6% |
| 2024 | $5,540 +32.2% | $59,140 -1% |
| 2023 | $4,190 -3.8% | $59,720 +37.5% |
Find assessor info on the county website
Neighborhood: 80108
Nearby schools
GreatSchools rating
- 8/10Timber Trail Elementary SchoolGrades: PK-5Distance: 1 mi
- 8/10Rocky Heights Middle SchoolGrades: 6-8Distance: 2.1 mi
- 9/10Rock Canyon High SchoolGrades: 9-12Distance: 2.4 mi
Schools provided by the listing agent
- Elementary: Timber Trail
- Middle: Rocky Heights
- High: Rock Canyon
- District: Douglas RE-1
Source: REcolorado. This data may not be complete. We recommend contacting the local school district to confirm school assignments for this home.
Get a cash offer in 3 minutes
Find out how much your home could sell for in as little as 3 minutes with a no-obligation cash offer.
Estimated market value$879,600
Get a cash offer in 3 minutes
Find out how much your home could sell for in as little as 3 minutes with a no-obligation cash offer.
Estimated market value
$879,600

