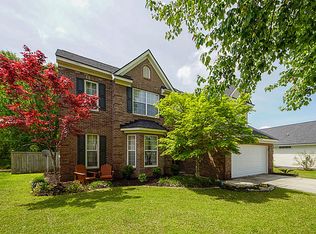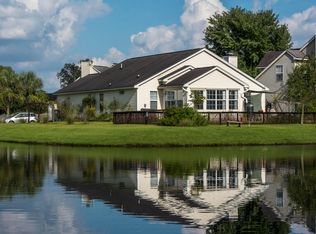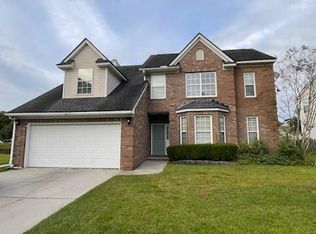This well maintained family home with numerous upgrades and open floor plan is just what you've been looking for! Upon entering you will find a multi-purpose room that can be used as an office, formal living room, formal dining room, study or playroom. The family room with the wood burning fireplace offers floor to ceiling windows providing tons of natural light and opens to the kitchen and dining area. The kitchen offers a decent amount of storage and counter space with a separate walk in pantry. All kitchen appliances are new and will convey! This large eat-in kitchen with sliding glass doors leads out to the large and private backyard. NO neighbors behind you!
This property is off market, which means it's not currently listed for sale or rent on Zillow. This may be different from what's available on other websites or public sources.


