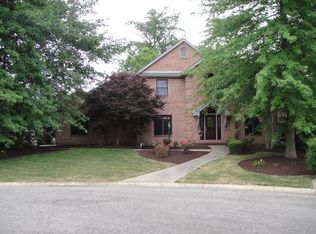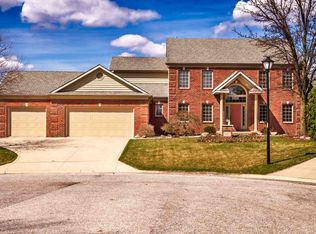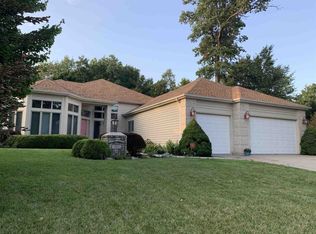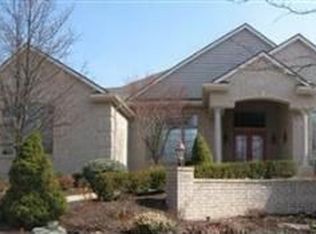This is the personal home of the president and founder of one of the area’s top home builders, Quality Crafted Homes. The level of detail on both the interior and exterior is missing in newer homes these days. Put a house of this quality on one of Fort Wayne’s most beautiful residential settings, the signature island green of Cherry Hill Golf Course, and we have a perfect match. Recently the owner purchased a section of the golf course that is adjacent to the pond and partially wooded making the lot size about a 1/2 acre total (see survey in docs). The lot is irrigated and professionally landscaped and features a water fall with flowing stream. Many water-timed plant containers for growing flowers or vegetables. On the main level you’ll find a living room, formal dining room, kitchen with quartz countertops, breakfast room, 2.5 baths and 3 bedrooms. The master bedroom has a private bathroom with walk-in closet, tub and separate shower . The lower level features a 2nd kitchen, full bath, bedroom or den and another finished area for hobbies. The lower level has separate stairway leading to garage. The views of the golf course from the home are stunning and don’t worry about golf balls in your yard, the lot is not in-play. The lower level also has picture windows views of golf course. Other amenities include an enclosed porch off the breakfast room, brick-paver patio, 3 car garage, generator and central vacuum system. New HVAC w/14 seer A/C. Extra storage rooms including large pantry in lower level. Beautiful stained woodwork and all built-ins stay.
This property is off market, which means it's not currently listed for sale or rent on Zillow. This may be different from what's available on other websites or public sources.



