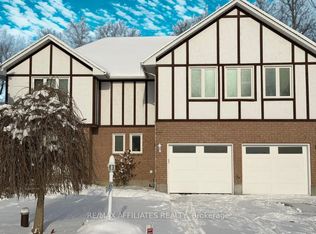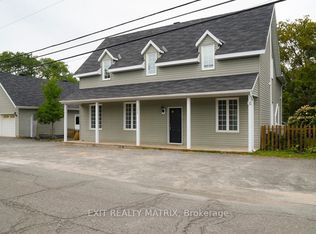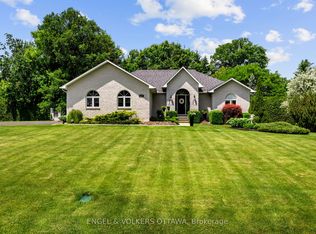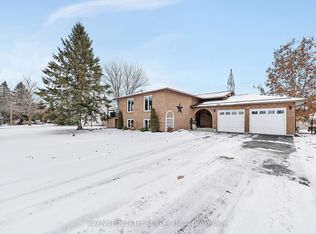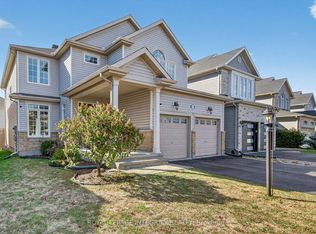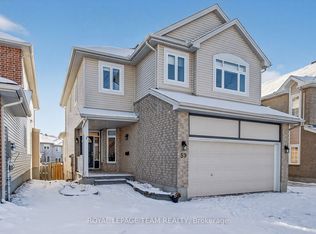Backing onto Andy Shields Park this wonderfully updated 4 bedroom, 3 bath 2 storey has no rear neighbours, and is surrounded by green space, sports fields, family parks, an off-leash dog park, trails and Shields Creek. The updated Dining Room, Kitchen, Breakfast area, and Family Rooms all overlook the park-like backyard. This extensively treed yard has Southern exposure, a multi-level cedar deck, Koi pond, multiple gardens, a fire-pit and a large storage shed. The Main floor also has a living room, mud room, 2 pc bathroom and a bright office complete with custom built-ins. The 2nd floor has hardwood throughout There is a sun-filled primary bedroom with custom closets and a fully renovated ensuite, 3 family bedrooms and a renovated family bath.New (March 2024) Lennox High effiicency furnance, heat pump and smart thermostat. Please see the list of extensive upgades in the attachments.
For sale
C$899,900
7117 Quinnfield Way, Ottawa, ON K4P 1B6
4beds
3baths
Single Family Residence
Built in ----
0.5 Square Feet Lot
$-- Zestimate®
C$--/sqft
C$-- HOA
What's special
- 112 days |
- 16 |
- 2 |
Zillow last checked: 8 hours ago
Listing updated: November 22, 2025 at 10:50am
Listed by:
ROYAL LEPAGE TEAM REALTY
Source: TRREB,MLS®#: X12358742 Originating MLS®#: Ottawa Real Estate Board
Originating MLS®#: Ottawa Real Estate Board
Facts & features
Interior
Bedrooms & bathrooms
- Bedrooms: 4
- Bathrooms: 3
Primary bedroom
- Level: Second
- Dimensions: 4.84 x 3.45
Bedroom 2
- Level: Second
- Dimensions: 3.45 x 3.11
Bedroom 3
- Level: Second
- Dimensions: 3.62 x 2.95
Bedroom 4
- Level: Second
- Dimensions: 3.62 x 2.94
Breakfast
- Level: Ground
- Dimensions: 3.37 x 2.65
Dining room
- Level: Ground
- Dimensions: 3.78 x 2.98
Family room
- Level: Ground
- Dimensions: 6.6 x 3
Foyer
- Level: Ground
- Dimensions: 2.36 x 1.82
Kitchen
- Level: Ground
- Dimensions: 3.61 x 3.36
Living room
- Level: Ground
- Dimensions: 4.59 x 3.45
Mud room
- Level: Ground
- Dimensions: 1.81 x 1.16
Office
- Level: Ground
- Dimensions: 3.63 x 2.91
Heating
- Forced Air, Gas
Cooling
- Central Air
Features
- Flooring: Carpet Free
- Basement: Full,Partially Finished
- Has fireplace: Yes
- Fireplace features: Wood Burning, Insert
Interior area
- Living area range: 2000-2500 null
Video & virtual tour
Property
Parking
- Total spaces: 8
- Parking features: Garage Door Opener
- Has garage: Yes
Features
- Stories: 2
- Pool features: None
Lot
- Size: 0.5 Square Feet
Details
- Parcel number: 043150167
Construction
Type & style
- Home type: SingleFamily
- Property subtype: Single Family Residence
Materials
- Brick, Vinyl Siding
- Foundation: Poured Concrete
- Roof: Asphalt Shingle
Utilities & green energy
- Sewer: Septic
Community & HOA
Location
- Region: Ottawa
Financial & listing details
- Annual tax amount: C$4,669
- Date on market: 8/22/2025
ROYAL LEPAGE TEAM REALTY
By pressing Contact Agent, you agree that the real estate professional identified above may call/text you about your search, which may involve use of automated means and pre-recorded/artificial voices. You don't need to consent as a condition of buying any property, goods, or services. Message/data rates may apply. You also agree to our Terms of Use. Zillow does not endorse any real estate professionals. We may share information about your recent and future site activity with your agent to help them understand what you're looking for in a home.
Price history
Price history
Price history is unavailable.
Public tax history
Public tax history
Tax history is unavailable.Climate risks
Neighborhood: Greely
Nearby schools
GreatSchools rating
No schools nearby
We couldn't find any schools near this home.
- Loading
