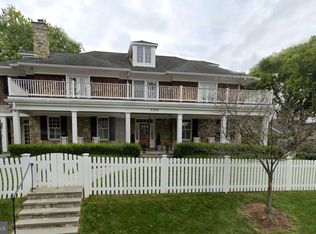Welcome to this fabulous home with dramatic open center hall floor planon 4 beautifully finished levels featuring high ceilings, crown molding,hardwood floors, 3 fireplaces, and designer granite throughout. The gorgeous main level features a front-to-back foyer, gourmet kitchen, family room with coffered ceilings, and private library. The two wonderful upper levels consist of 5 bedrooms and 4 full baths, including a terrific master bedroom suite with tray ceiling and balcony. A sunny, fully finished walkout lower level includes a large recreation room, game room, sixth bedroom and fifth full bath. Further enhancing the home is a private rear terrace, and a finished 2-car garage. Conveniently located just blocks to the vibrancy of downtown Bethesda and Metro.
This property is off market, which means it's not currently listed for sale or rent on Zillow. This may be different from what's available on other websites or public sources.
