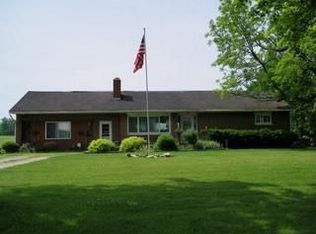Great opportunity to own this 4 BED 2 BATH,2400 SQFT of living space upstair and 2400 sqft of space in the basment .House is situated on 15 acres .The are 3 parcels all together all of them are 5 acres .The land is mostly wooded ,with a couple possible future building sites.This property would be perfect for the outdoors lover,lots of wildlife.The house is on Delco Water. Sold as is where is.Motivated seller ,all offers will be under consideration.Schedule your showing today ,Make it yours.
This property is off market, which means it's not currently listed for sale or rent on Zillow. This may be different from what's available on other websites or public sources.

