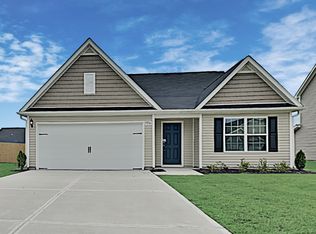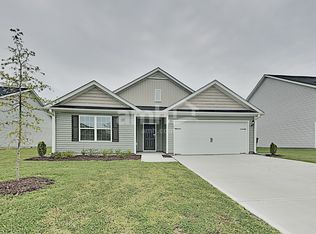Sold for $430,000 on 03/14/24
$430,000
7117 Brittany Pointer Court, Wilmington, NC 28411
4beds
2,368sqft
Single Family Residence
Built in 2020
7,840.8 Square Feet Lot
$446,100 Zestimate®
$182/sqft
$2,691 Estimated rent
Home value
$446,100
$424,000 - $468,000
$2,691/mo
Zestimate® history
Loading...
Owner options
Explore your selling options
What's special
Cameron Trace neighborhood is conveniently located off of North College Road & Murrayville Road with easy access to I-40 and the new Military Cutoff Bypass. The spacious two story, 2368 square foot home was built in 2020 and offers 4 upstairs bedrooms, 2.5 baths and a two car garage. A rocking chair porch leads you into the a family room. Beyond that, the entire first floor is dedicated to an open concept living space which includes a living room, kitchen, dining area, guest bath, and plenty of storage. The well laid out kitchen has white shaker cabinets, and nicely accented with black appliances. With plenty of cabinets and space to work, the granite counters compliment the kitchen while the bar counter top provide an great place to entertain guests and family. Of course, a large pantry is a must for a house of this size! Upstairs you will find four spacious bedrooms, each with walk-in closets, two full baths, one of which is the ensuite master bath, a laundry room, tons of space for storage, and pull down stairs to access the attic. Outdoors offers a partially fenced backyard and a small patio off the sliding glass doors from the kitchen. This space is awaiting your creative talents to further utilize this space for entertaining, pets, and children. Come check it out! This one is perfect for you.
Zillow last checked: 8 hours ago
Listing updated: December 09, 2024 at 11:08am
Listed by:
Denise L Dakoulis 910-790-1952,
Sky's the Limit Realty
Bought with:
Hamilton Realty Group
eXp Realty
Source: Hive MLS,MLS#: 100422618 Originating MLS: Cape Fear Realtors MLS, Inc.
Originating MLS: Cape Fear Realtors MLS, Inc.
Facts & features
Interior
Bedrooms & bathrooms
- Bedrooms: 4
- Bathrooms: 3
- Full bathrooms: 2
- 1/2 bathrooms: 1
Primary bedroom
- Level: Second
- Dimensions: 15.4 x 14.8
Bedroom 2
- Level: Second
- Dimensions: 13.5 x 11.9
Bedroom 3
- Level: Second
- Dimensions: 14.3 x 11.1
Bedroom 4
- Level: Second
- Dimensions: 15.4 x 12.2
Dining room
- Level: First
- Dimensions: 13 x 8.11
Family room
- Level: First
- Dimensions: 15.3 x 10.1
Kitchen
- Level: First
- Dimensions: 13.8 x 13
Laundry
- Dimensions: 10.11 x 6.9
Living room
- Level: First
- Dimensions: 21.1 x 18.3
Other
- Description: Pantry
- Dimensions: 6.2 x 3.1
Heating
- Heat Pump, Electric
Cooling
- Central Air, Heat Pump
Appliances
- Included: Electric Oven, Built-In Microwave, Washer, Refrigerator, Dryer, Disposal, Dishwasher
- Laundry: Laundry Room
Features
- Walk-in Closet(s), Ceiling Fan(s), Pantry, Walk-in Shower, Blinds/Shades, Walk-In Closet(s)
- Flooring: Carpet, Vinyl
- Windows: Thermal Windows
- Basement: None
- Attic: Pull Down Stairs
- Has fireplace: No
- Fireplace features: None
Interior area
- Total structure area: 2,368
- Total interior livable area: 2,368 sqft
Property
Parking
- Total spaces: 2
- Parking features: Concrete, Garage Door Opener, Off Street, On Site
- Uncovered spaces: 2
Accessibility
- Accessibility features: None
Features
- Levels: Two
- Stories: 2
- Patio & porch: Patio, Porch
- Pool features: None
- Fencing: Back Yard,Partial
- Waterfront features: None
Lot
- Size: 7,840 sqft
- Dimensions: 65.00' x 120.13'
Details
- Parcel number: R02700001167000
- Zoning: R-15
- Special conditions: Standard
Construction
Type & style
- Home type: SingleFamily
- Property subtype: Single Family Residence
Materials
- Vinyl Siding
- Foundation: Slab
- Roof: Shingle
Condition
- New construction: No
- Year built: 2020
Utilities & green energy
- Water: Public
- Utilities for property: Water Available
Community & neighborhood
Security
- Security features: Smoke Detector(s)
Location
- Region: Wilmington
- Subdivision: Cameron Trace
HOA & financial
HOA
- Has HOA: Yes
- HOA fee: $400 monthly
- Amenities included: Maintenance Roads
- Association name: Cepco Management Co.
- Association phone: 910-395-1500
Other
Other facts
- Listing agreement: Exclusive Right To Sell
- Listing terms: Cash,Conventional,FHA,USDA Loan,VA Loan
- Road surface type: Paved
Price history
| Date | Event | Price |
|---|---|---|
| 3/14/2024 | Sold | $430,000-2.1%$182/sqft |
Source: | ||
| 2/4/2024 | Pending sale | $439,000$185/sqft |
Source: | ||
| 2/1/2024 | Listed for sale | $439,000+56.3%$185/sqft |
Source: | ||
| 11/17/2020 | Sold | $280,900$119/sqft |
Source: | ||
Public tax history
| Year | Property taxes | Tax assessment |
|---|---|---|
| 2024 | $1,665 +0.2% | $308,900 |
| 2023 | $1,661 -0.9% | $308,900 |
| 2022 | $1,676 -1.6% | $308,900 |
Find assessor info on the county website
Neighborhood: Murraysville
Nearby schools
GreatSchools rating
- 8/10Murrayville ElementaryGrades: PK-5Distance: 0.9 mi
- 9/10Emma B Trask MiddleGrades: 6-8Distance: 2.1 mi
- 4/10Emsley A Laney HighGrades: 9-12Distance: 2.1 mi

Get pre-qualified for a loan
At Zillow Home Loans, we can pre-qualify you in as little as 5 minutes with no impact to your credit score.An equal housing lender. NMLS #10287.
Sell for more on Zillow
Get a free Zillow Showcase℠ listing and you could sell for .
$446,100
2% more+ $8,922
With Zillow Showcase(estimated)
$455,022
