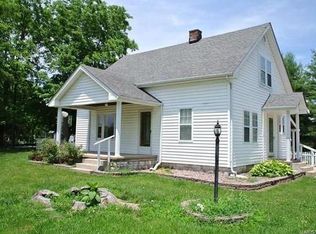Rustic charm & modern amenities complete this gorgeous Columbia home on 5.55 acres! Main level offers recently refinished hardwood floors & open concept living with panoramic views of your property out of your pella windows! The kitchen features stainless appliances, free standing vent, updated cabinetry & solid surface counters with tiled back splash. Step out onto your expansive covered deck & soak in more views of the pond. Luxury master suite features private deck perfect for your morning cup of joe, 13x9 closet w/ custom organization & ceramic tile bath w/ separate tub & shower & private water closet. 3 additional BR's are amply generous in size & recently renovated walk-out basement offers 9 ft ceilings new flooring, family room, full bath, & spacious office that could be a 5th BR. Outdoor space offers wooded areas, open pasture, quaint pond, additional shed, & fencing for horses. Only 5 mins from Main St and 20 minutes from downtown STL, don't miss out on this opportunity.
This property is off market, which means it's not currently listed for sale or rent on Zillow. This may be different from what's available on other websites or public sources.

