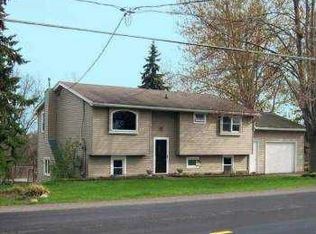SPECTACULAR 3 BEDROOM 2 FULL BATH HOME SITS BEAUTIFULLY ON OVER 7 ACRES IN SOUGHT AFTER STARPOINT SCHOOL DISTRICT! MECHANICAL UPDATES INCLUDE: TANKLESS HWT & NEW BOILER 2018, NEW WINDOWS & DOORS, TEAR OFF ROOF & ELECTRICAL 2011. THIS WELL APPOINTED HOME HAS GLEAMING HARDWOOD FLOORS THROUGHOUT, SPACIOUS LIVING ROOM/DINING ROOM COMBO WITH GAS FIREPLACE & CUSTOM WINDOW TREATMENTS. BRIGHT EAT-IN KITCHEN INCL.SS APPLIANCES. 2ND FLOOR YOU WILL FIND A SPACIOUS MASTER BEDROOM W/AMPLE CLOSET SPACE,LARGE BATH W/DOUBLE SINKS AND 2 ADDITIONAL GOOD SIZE BEDROOMS. ENJOY THE BREATHTAKING VIEW FROM THE 2 TIERED DECK/PATIO OVER-LOOKING THE METICULOUSLY MAINTAINED YARD, PAVED WALKWAY WITH GARDENS OF PERENNIALS! THIS HOME COULD BE YOURS!!
This property is off market, which means it's not currently listed for sale or rent on Zillow. This may be different from what's available on other websites or public sources.
