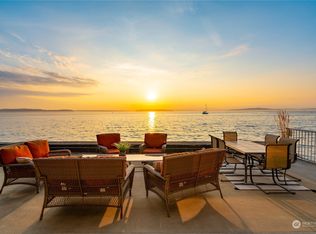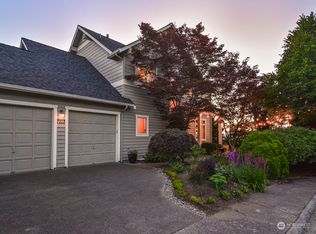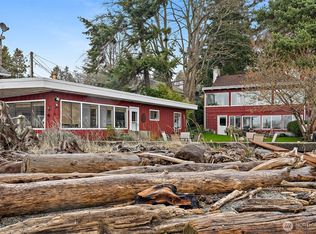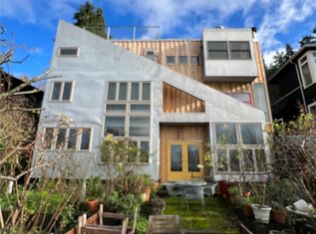Sold
Listed by:
Gina Hasson,
COMPASS,
Eric J. Premo,
COMPASS
Bought with: Windermere West Metro
$2,800,000
7117 Beach Drive SW, Seattle, WA 98136
5beds
3,430sqft
Single Family Residence
Built in 2000
0.57 Acres Lot
$2,793,100 Zestimate®
$816/sqft
$5,779 Estimated rent
Home value
$2,793,100
$2.57M - $3.02M
$5,779/mo
Zestimate® history
Loading...
Owner options
Explore your selling options
What's special
A sparkling crown jewel, custom-built in 2000 & located between Lowman Beach & Lincoln Park in the most magical cove! A new bulkhead & tide pools at your feet, this beachfront retreat offers panoramic views of Puget Sound, the Olympic Mountains, golden sunsets & ferries from nearly every room. Walls of glass frame a living canvas of kayakers & shimmering light w/ a front-row seat to the Sound’s ever-changing beauty. The primary suite feels suspended above the sea, w/ cinematic views! A lower-level 2-bedroom MIL suite w/ private entrance opens directly to a beachfront terrace for sunrise paddleboarding & golden hour entertaining! A full garage & two off-street parking spaces, this dream offering defines Seattle waterfront living at its best!
Zillow last checked: 8 hours ago
Listing updated: October 11, 2025 at 04:03am
Listed by:
Gina Hasson,
COMPASS,
Eric J. Premo,
COMPASS
Bought with:
Scott Monroe, 47209
Windermere West Metro
Molly Kemper, 130561
Windermere West Metro
Source: NWMLS,MLS#: 2402626
Facts & features
Interior
Bedrooms & bathrooms
- Bedrooms: 5
- Bathrooms: 4
- Full bathrooms: 3
- 1/2 bathrooms: 1
- Main level bathrooms: 1
Bedroom
- Level: Lower
Bedroom
- Level: Lower
Bathroom full
- Level: Lower
Other
- Level: Main
Dining room
- Level: Main
Entry hall
- Level: Main
Kitchen with eating space
- Level: Main
Kitchen with eating space
- Level: Lower
Living room
- Level: Main
Living room
- Level: Lower
Utility room
- Level: Lower
Heating
- Fireplace, Forced Air, Natural Gas
Cooling
- None
Appliances
- Included: Dishwasher(s), Dryer(s), Refrigerator(s), See Remarks, Stove(s)/Range(s), Washer(s)
Features
- Bath Off Primary, Dining Room, Walk-In Pantry
- Flooring: Ceramic Tile, Hardwood, Carpet
- Windows: Double Pane/Storm Window
- Basement: Daylight,Finished
- Number of fireplaces: 2
- Fireplace features: Gas, Lower Level: 1, Main Level: 1, Fireplace
Interior area
- Total structure area: 3,430
- Total interior livable area: 3,430 sqft
Property
Parking
- Total spaces: 1
- Parking features: Driveway, Detached Garage
- Garage spaces: 1
Features
- Levels: Three Or More
- Entry location: Main
- Patio & porch: Second Kitchen, Bath Off Primary, Double Pane/Storm Window, Dining Room, Fireplace, Walk-In Closet(s), Walk-In Pantry
- Has view: Yes
- View description: Mountain(s), Sound
- Has water view: Yes
- Water view: Sound
- Waterfront features: Bulkhead, Saltwater, Sound
- Frontage length: Waterfront Ft: 40
Lot
- Size: 0.57 Acres
- Features: Paved, Cable TV, Deck, Fenced-Partially, Gas Available, High Speed Internet, Patio
- Topography: Level
- Residential vegetation: Garden Space
Details
- Parcel number: 4315701045
- Special conditions: Standard
Construction
Type & style
- Home type: SingleFamily
- Property subtype: Single Family Residence
Materials
- Wood Siding
- Foundation: Poured Concrete
- Roof: Composition
Condition
- Year built: 2000
Utilities & green energy
- Electric: Company: Seattle City Light
- Sewer: Sewer Connected, Company: Seattle Public Utilities
- Water: Public, Company: Seattle Public Utilities
Community & neighborhood
Location
- Region: Seattle
- Subdivision: Beach Drive
Other
Other facts
- Listing terms: Cash Out,Conventional
- Cumulative days on market: 17 days
Price history
| Date | Event | Price |
|---|---|---|
| 10/7/2025 | Listing removed | $5,800$2/sqft |
Source: Zillow Rentals | ||
| 9/23/2025 | Listed for rent | $5,800$2/sqft |
Source: Zillow Rentals | ||
| 9/10/2025 | Sold | $2,800,000-3.4%$816/sqft |
Source: | ||
| 7/26/2025 | Pending sale | $2,900,000$845/sqft |
Source: | ||
| 7/10/2025 | Listed for sale | $2,900,000+533.2%$845/sqft |
Source: | ||
Public tax history
| Year | Property taxes | Tax assessment |
|---|---|---|
| 2024 | $21,637 +3.7% | $2,278,000 +1.5% |
| 2023 | $20,858 +5.1% | $2,244,000 -5.8% |
| 2022 | $19,851 +8.1% | $2,382,000 +17.6% |
Find assessor info on the county website
Neighborhood: Gatewood
Nearby schools
GreatSchools rating
- 6/10Gatewood Elementary SchoolGrades: K-5Distance: 0.4 mi
- 9/10Madison Middle SchoolGrades: 6-8Distance: 2.4 mi
- 7/10West Seattle High SchoolGrades: 9-12Distance: 2.7 mi
Sell for more on Zillow
Get a free Zillow Showcase℠ listing and you could sell for .
$2,793,100
2% more+ $55,862
With Zillow Showcase(estimated)
$2,848,962


