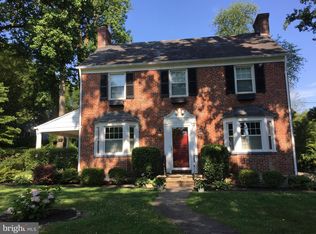Sold for $937,500
$937,500
7116 Wardman Rd, Baltimore, MD 21212
5beds
3,535sqft
Single Family Residence
Built in 1936
8,100 Square Feet Lot
$978,700 Zestimate®
$265/sqft
$5,641 Estimated rent
Home value
$978,700
$920,000 - $1.06M
$5,641/mo
Zestimate® history
Loading...
Owner options
Explore your selling options
What's special
Welcome home to 7116 Wardman Road. Lovingly renovated, restored, improved and expanded over the last twelve months. 7116 Wardman Road in Stoneleigh fulfills every want and need you have for your next home. Enter the front door into a foyer with two closets for sports equipment and coats. Gorgeous refinished hardwood flooring trends well with the freshly painted walls, allowing you to imagine your life here. Off the living room, find a family room with canopied ceiling and a new half bath. This will be your gathering room with friends, family, and more. When you discover the kitchen, you'll be ready to move in today! The extra-tall ceilings easily accommodate custom cabinetry with tons of storage. Marvel at the Quartz counters the gleam with the natural light coming from three sides. Breakfast bar seating makes morning meals a breeze. And the dining room is large enough to hold the PB table and bench plus have space for more pieces of furniture. the home was masterfully redesigned to create a primary suite with a walk-in closet large enough to hold all your clothes and a spacious bathroom complete with expanded shower area. There are two additional bedrooms on the second floor with another full bath. On the new third floor, find two more bedrooms (carpeted to keep sound down from this level to the second level below) and another full bath. The lower level comes complete with another full bath, laundry room, and another family room with decorative fireplace. Zoned central ac, new roof, new plumbing, new electric, redone driveway, and so much more!
Zillow last checked: 8 hours ago
Listing updated: February 16, 2024 at 02:15am
Listed by:
Ashley Richardson 410-868-1474,
Monument Sotheby's International Realty
Bought with:
Jeffrey Ganz, 0225102492
Century 21 Redwood Realty
Source: Bright MLS,MLS#: MDBC2080856
Facts & features
Interior
Bedrooms & bathrooms
- Bedrooms: 5
- Bathrooms: 5
- Full bathrooms: 4
- 1/2 bathrooms: 1
- Main level bathrooms: 1
Basement
- Description: Percent Finished: 100.0
- Area: 795
Heating
- Forced Air, Zoned, Natural Gas
Cooling
- Central Air, Zoned, Electric
Appliances
- Included: Microwave, Dishwasher, Disposal, Dryer, Oven/Range - Gas, Refrigerator, Washer, Gas Water Heater
- Laundry: In Basement, Dryer In Unit, Washer In Unit, Laundry Room
Features
- Formal/Separate Dining Room, Upgraded Countertops, Open Floorplan, Floor Plan - Traditional, Eat-in Kitchen, Kitchen Island, Primary Bath(s), Recessed Lighting, Walk-In Closet(s), Other, Plaster Walls, Dry Wall
- Flooring: Hardwood, Wood, Carpet
- Doors: ENERGY STAR Qualified Doors, Insulated
- Windows: Double Pane Windows
- Basement: Full,Finished,Partial,Drainage System,Heated,Improved,Interior Entry,Exterior Entry,Sump Pump,Water Proofing System,Walk-Out Access,Connecting Stairway
- Number of fireplaces: 1
- Fireplace features: Mantel(s)
Interior area
- Total structure area: 3,535
- Total interior livable area: 3,535 sqft
- Finished area above ground: 2,740
- Finished area below ground: 795
Property
Parking
- Total spaces: 9
- Parking features: Other, Driveway, Detached
- Garage spaces: 1
- Uncovered spaces: 8
Accessibility
- Accessibility features: None
Features
- Levels: Four
- Stories: 4
- Patio & porch: Patio, Porch
- Exterior features: Sidewalks, Extensive Hardscape
- Pool features: Community
- Fencing: Partial
Lot
- Size: 8,100 sqft
- Features: Landscaped
Details
- Additional structures: Above Grade, Below Grade
- Parcel number: 04090923505760
- Zoning: R
- Special conditions: Standard
Construction
Type & style
- Home type: SingleFamily
- Architectural style: Colonial
- Property subtype: Single Family Residence
Materials
- Stone, Cedar
- Foundation: Stone
- Roof: Architectural Shingle
Condition
- Excellent
- New construction: No
- Year built: 1936
Utilities & green energy
- Electric: 200+ Amp Service, 220 Volts
- Sewer: Public Sewer
- Water: Public
- Utilities for property: Above Ground, Fiber Optic, Cable
Community & neighborhood
Community
- Community features: Pool
Location
- Region: Baltimore
- Subdivision: Stoneleigh
Other
Other facts
- Listing agreement: Exclusive Right To Sell
- Ownership: Fee Simple
Price history
| Date | Event | Price |
|---|---|---|
| 2/16/2024 | Sold | $937,500-0.8%$265/sqft |
Source: | ||
| 1/9/2024 | Contingent | $945,000$267/sqft |
Source: | ||
| 1/2/2024 | Price change | $945,000-3.1%$267/sqft |
Source: | ||
| 10/27/2023 | Listed for sale | $975,000+56%$276/sqft |
Source: | ||
| 5/16/2022 | Sold | $625,000+16%$177/sqft |
Source: | ||
Public tax history
| Year | Property taxes | Tax assessment |
|---|---|---|
| 2025 | $7,485 +19.3% | $540,500 +4.5% |
| 2024 | $6,272 +4.7% | $517,467 +4.7% |
| 2023 | $5,993 +4.9% | $494,433 +4.9% |
Find assessor info on the county website
Neighborhood: 21212
Nearby schools
GreatSchools rating
- 9/10Stoneleigh Elementary SchoolGrades: K-5Distance: 0.3 mi
- 6/10Dumbarton Middle SchoolGrades: 6-8Distance: 0.5 mi
- 9/10Towson High Law & Public PolicyGrades: 9-12Distance: 0.6 mi
Schools provided by the listing agent
- Elementary: Stoneleigh
- Middle: Dumbarton
- High: Towson
- District: Baltimore County Public Schools
Source: Bright MLS. This data may not be complete. We recommend contacting the local school district to confirm school assignments for this home.
Get pre-qualified for a loan
At Zillow Home Loans, we can pre-qualify you in as little as 5 minutes with no impact to your credit score.An equal housing lender. NMLS #10287.
