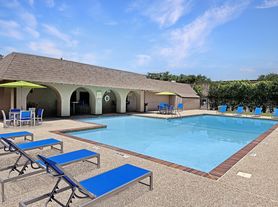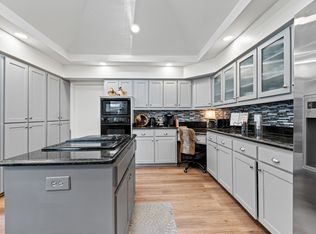FOR LEASE! Welcome to your dream home! This beautifully updated 4-bedroom, 3 full bathroom residence offers the perfect blend of comfort, style, and convenience. Nestled in an excellent location, this home features an open floor plan filled with natural light, thanks to an abundance of large windows throughout. Enjoy cozy evenings in the spacious family room complete with a charming fireplace. The recently remodeled master bathroom boasts a sleek, contemporary design that adds a touch of luxury to your daily routine. Fresh interior paint enhances the bright, airy ambiance of the entire home. Step outside to your own private and inviting swimming pool perfect for relaxing or entertaining. Additional highlights include a two-car garage. Don't miss this opportunity to lease a stylish, move-in-ready home in a fantastic neighborhood!
Owner pays for yard and pool maintenance. Absolutely no smoking.
House for rent
Accepts Zillow applications
$5,000/mo
7116 Town Bluff Dr, Dallas, TX 75248
3beds
2,870sqft
Price may not include required fees and charges.
Single family residence
Available now
Cats, dogs OK
Central air
Hookups laundry
Attached garage parking
Heat pump
What's special
Charming fireplaceTwo-car garageSpacious family room
- 6 days |
- -- |
- -- |
Zillow last checked: 9 hours ago
Listing updated: December 03, 2025 at 09:56am
Travel times
Facts & features
Interior
Bedrooms & bathrooms
- Bedrooms: 3
- Bathrooms: 3
- Full bathrooms: 3
Heating
- Heat Pump
Cooling
- Central Air
Appliances
- Included: Dishwasher, Microwave, Refrigerator, WD Hookup
- Laundry: Hookups
Features
- WD Hookup
- Flooring: Hardwood, Tile
Interior area
- Total interior livable area: 2,870 sqft
Property
Parking
- Parking features: Attached
- Has attached garage: Yes
- Details: Contact manager
Features
- Has private pool: Yes
Details
- Parcel number: 00000796492400000
Construction
Type & style
- Home type: SingleFamily
- Property subtype: Single Family Residence
Community & HOA
HOA
- Amenities included: Pool
Location
- Region: Dallas
Financial & listing details
- Lease term: 1 Year
Price history
| Date | Event | Price |
|---|---|---|
| 12/3/2025 | Listed for rent | $5,000$2/sqft |
Source: Zillow Rentals | ||
| 12/3/2025 | Listing removed | $850,000$296/sqft |
Source: NTREIS #20910261 | ||
| 11/12/2025 | Price change | $850,000-4.5%$296/sqft |
Source: NTREIS #20910261 | ||
| 10/20/2025 | Price change | $889,900-0.6%$310/sqft |
Source: NTREIS #20910261 | ||
| 10/10/2025 | Price change | $894,900-0.6%$312/sqft |
Source: NTREIS #20910261 | ||

