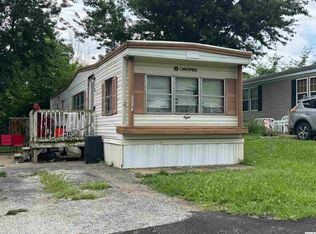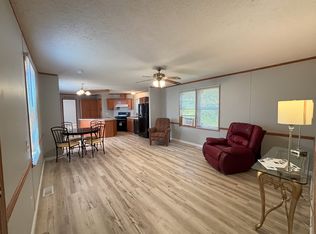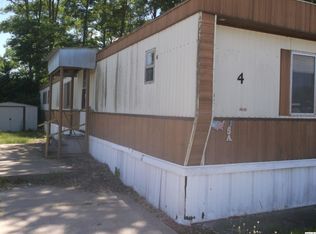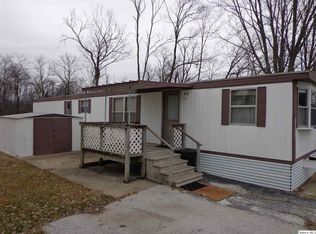Closed
$20,000
7116 Timber Rdg S, Quincy, IL 62305
2beds
--sqft
Manufactured Home, Single Family Residence
Built in 1983
-- sqft lot
$20,400 Zestimate®
$--/sqft
$-- Estimated rent
Home value
$20,400
$17,000 - $24,000
Not available
Zestimate® history
Loading...
Owner options
Explore your selling options
What's special
Freshly Painted Interior. New Subflooring & Carpet in Living & Bedrooms in 2025. New Water Heater in Dec. 2024. All New Outlets throughout home & All new plumbing with new shut offs in the past 3 years. New Kitchen Sink in 2024. Alum Roof was Recoated in May, 2024. Fabulous Covered Porch and Shed. Shed is insulated & has electric. 2 Window AC Units to Convey. Buyer must complete an application with Mobile Home Park. Rent is currently $245 + $19.75 for Trash and water is determined by usage and added to Lot Rent. All measurements are approximate., Zoning: Residential, Ceiling Fan(s)
Zillow last checked: 8 hours ago
Listing updated: October 15, 2025 at 12:50pm
Listing courtesy of:
Peggy Azotea 217-430-3630,
Tri-State Realty
Bought with:
Peggy Azotea
Tri-State Realty
Source: MRED as distributed by MLS GRID,MLS#: 12481615
Facts & features
Interior
Bedrooms & bathrooms
- Bedrooms: 2
- Bathrooms: 1
- Full bathrooms: 1
Bedroom 2
- Features: Flooring (Carpet)
- Area: 169 Square Feet
- Dimensions: 13x13
Bedroom 3
- Features: Flooring (Carpet)
- Area: 120 Square Feet
- Dimensions: 10x12
Eating area
- Features: Flooring (Vinyl)
- Area: 182 Square Feet
- Dimensions: 13x14
Living room
- Features: Flooring (Carpet)
- Area: 221 Square Feet
- Dimensions: 13x17
Heating
- Forced Air
Cooling
- Wall Unit(s)
Appliances
- Included: Range, Refrigerator
Property
Details
- Zoning: SINGL
Construction
Type & style
- Home type: MobileManufactured
- Property subtype: Manufactured Home, Single Family Residence
Materials
- Aluminum Siding
Condition
- New construction: No
- Year built: 1983
Details
- Builder model: Elcona
Utilities & green energy
- Water: Public
Community & neighborhood
Location
- Region: Quincy
Other
Other facts
- Body type: Single Wide
- Listing terms: Cash
Price history
| Date | Event | Price |
|---|---|---|
| 10/15/2025 | Sold | $20,000-20% |
Source: | ||
| 10/7/2025 | Pending sale | $25,000 |
Source: | ||
| 9/26/2025 | Listed for sale | $25,000 |
Source: | ||
Public tax history
Tax history is unavailable.
Neighborhood: 62305
Nearby schools
GreatSchools rating
- 7/10Adams Elementary SchoolGrades: K-5Distance: 2.8 mi
- 2/10Quincy Jr High SchoolGrades: 6-8Distance: 4.9 mi
- 3/10Quincy Sr High SchoolGrades: 9-12Distance: 3.2 mi
Schools provided by the listing agent
- Elementary: Denman
- High: Quincy
Source: MRED as distributed by MLS GRID. This data may not be complete. We recommend contacting the local school district to confirm school assignments for this home.



