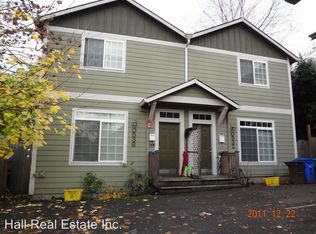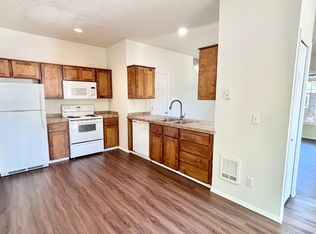CITY LIVING RALPH LAUREN STYLE...EMBARK ON A JOURNEY TO A BY~GONE ERA. THIS QUINTESSENTIAL CRAFTSMAN EVOKES A SENSE OF STYLE & SOPHISTICATION..GORGEOUS BLT-INS IN THE LIBRARY,STAINED GLASS,CUSTOM FINISHES IN THE GOURMET COOKS KITCHEN,INCREDIBLE "ZEN LIKE" JAPANESE INSPIRED GARDENS,OPEN WELL LAID OUT ROOMS LEND THEMSELVES TO YEAR~ROUND ENTERTAINING.ALL OF THIS CLOSE TO PARKS,RESTAURANTS,BIKE PATHS,TRAILS & HIGH END GROCERY!!
This property is off market, which means it's not currently listed for sale or rent on Zillow. This may be different from what's available on other websites or public sources.

