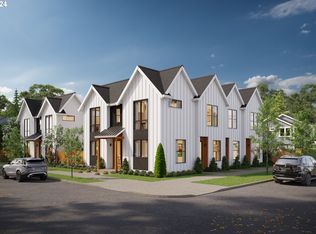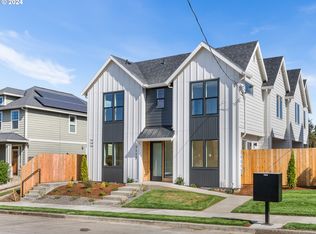Sold
$304,150
7116 NE 13th Ave #7, Portland, OR 97211
2beds
850sqft
Residential, Condominium, Townhouse
Built in 2024
-- sqft lot
$301,200 Zestimate®
$358/sqft
$2,128 Estimated rent
Home value
$301,200
$280,000 - $322,000
$2,128/mo
Zestimate® history
Loading...
Owner options
Explore your selling options
What's special
No money down - 100% financing options available! Street of Dreams builder showcasing their quality design and finish! Experience the pinnacle of urban living in this breathtaking move in ready condo, ideally located in Woodlawn with a phenomenal 99 BikeScore! Just steps from Woodlawn City Park and within 0.3 miles of farmer’s markets, coffee shops, shopping, and groceries, convenience is at your doorstep. This impeccably designed residence features an open-concept floor plan that exudes warmth and brightness. Enjoy the outdoors with a charming back patio and a private, fenced yard—perfect for relaxation or entertaining. Every detail has been carefully crafted, showcasing high-end finishes throughout. The custom kitchen is a true culinary haven, boasting modern cabinetry, sleek slab counters, stunning tilework and an upgraded stainless steel appliance package. Upstairs, discover two spacious bedrooms with vaulted ceilings and expansive windows that flood the space with natural light. Stylish fixtures, elegant lighting, and designer tones complete this custom 2 bed/2.1 bath home, making it a sophisticated retreat in the heart of the city. Enjoy low HOA dues + 1-year builder warranty with peace of mind from a local boutique builder! (List price is subject to the buyer qualifying for the Portland Housing Bureau - System Development Charge exemption program to promote affordable housing in Portland).
Zillow last checked: 8 hours ago
Listing updated: June 23, 2025 at 12:11am
Listed by:
Darryl Bodle 503-709-4632,
Keller Williams Realty Portland Premiere,
Kelly Christian 908-328-1873,
Keller Williams Realty Portland Premiere
Bought with:
Brenda Wiest, 200606380
MORE Realty
Source: RMLS (OR),MLS#: 24237824
Facts & features
Interior
Bedrooms & bathrooms
- Bedrooms: 2
- Bathrooms: 3
- Full bathrooms: 2
- Partial bathrooms: 1
- Main level bathrooms: 1
Primary bedroom
- Features: Vaulted Ceiling, Wallto Wall Carpet
- Level: Upper
- Area: 100
- Dimensions: 10 x 10
Bedroom 2
- Features: Vaulted Ceiling, Wallto Wall Carpet
- Level: Upper
- Area: 100
- Dimensions: 10 x 10
Dining room
- Features: High Ceilings
- Level: Main
- Area: 81
- Dimensions: 9 x 9
Kitchen
- Features: Dishwasher, Microwave, Free Standing Range, High Ceilings
- Level: Main
- Area: 112
- Width: 8
Living room
- Features: Sliding Doors, High Ceilings
- Level: Main
- Area: 143
- Dimensions: 13 x 11
Heating
- Mini Split
Cooling
- Heat Pump
Appliances
- Included: Dishwasher, Free-Standing Range, Microwave, Stainless Steel Appliance(s), Electric Water Heater
Features
- High Ceilings, Vaulted Ceiling(s), Tile
- Flooring: Wall to Wall Carpet
- Doors: Sliding Doors
- Windows: Double Pane Windows, Vinyl Frames
- Basement: Crawl Space
Interior area
- Total structure area: 850
- Total interior livable area: 850 sqft
Property
Accessibility
- Accessibility features: Natural Lighting, Accessibility
Features
- Stories: 2
- Patio & porch: Patio
- Exterior features: Yard
- Fencing: Fenced
- Has view: Yes
- View description: Trees/Woods
Lot
- Features: Level
Details
- Parcel number: New Construction
- Zoning: R5
Construction
Type & style
- Home type: Townhouse
- Property subtype: Residential, Condominium, Townhouse
Materials
- Cement Siding
- Foundation: Concrete Perimeter
- Roof: Composition
Condition
- New Construction
- New construction: Yes
- Year built: 2024
Details
- Warranty included: Yes
Utilities & green energy
- Sewer: Public Sewer
- Water: Public
Community & neighborhood
Location
- Region: Portland
- Subdivision: Woodlawn
HOA & financial
HOA
- Has HOA: Yes
- HOA fee: $50 monthly
Other
Other facts
- Listing terms: Cash,Conventional,FHA,VA Loan
- Road surface type: Paved
Price history
| Date | Event | Price |
|---|---|---|
| 6/18/2025 | Sold | $304,150-1.9%$358/sqft |
Source: | ||
| 5/14/2025 | Pending sale | $309,900$365/sqft |
Source: | ||
| 3/11/2025 | Price change | $309,900-3.1%$365/sqft |
Source: | ||
| 1/6/2025 | Price change | $319,900-1.5%$376/sqft |
Source: | ||
| 11/11/2024 | Price change | $324,900-1.5%$382/sqft |
Source: | ||
Public tax history
Tax history is unavailable.
Neighborhood: Woodlawn
Nearby schools
GreatSchools rating
- 9/10Woodlawn Elementary SchoolGrades: PK-5Distance: 0.1 mi
- 8/10Ockley GreenGrades: 6-8Distance: 1.5 mi
- 5/10Jefferson High SchoolGrades: 9-12Distance: 1.3 mi
Schools provided by the listing agent
- Elementary: Woodlawn
- Middle: Ockley Green
- High: Jefferson
Source: RMLS (OR). This data may not be complete. We recommend contacting the local school district to confirm school assignments for this home.
Get a cash offer in 3 minutes
Find out how much your home could sell for in as little as 3 minutes with a no-obligation cash offer.
Estimated market value
$301,200
Get a cash offer in 3 minutes
Find out how much your home could sell for in as little as 3 minutes with a no-obligation cash offer.
Estimated market value
$301,200

