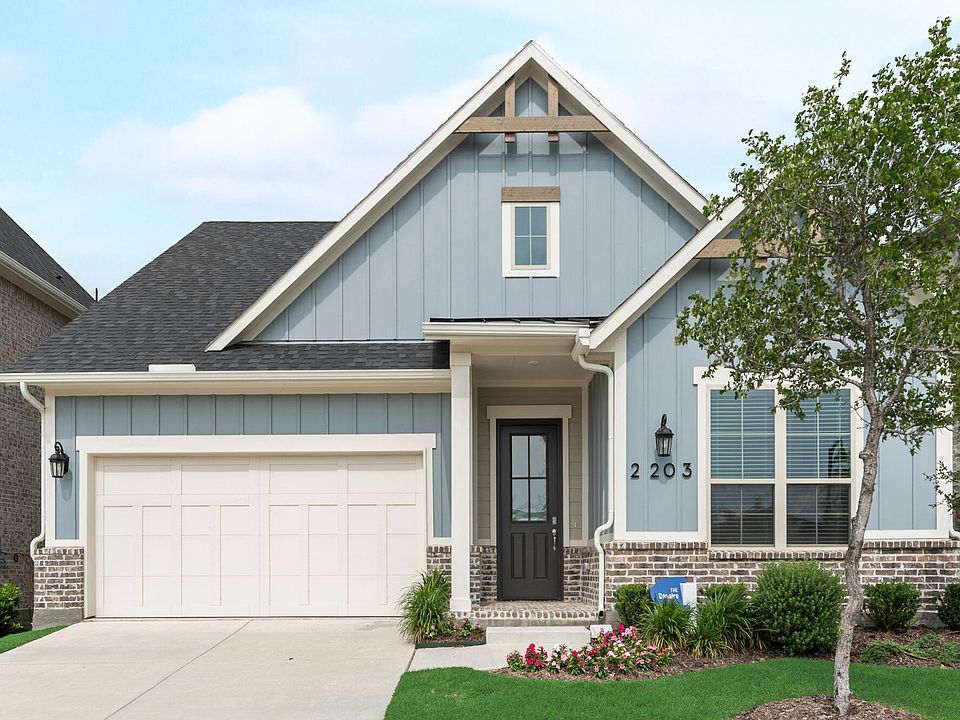MOVE IN READY! Enjoy LAKESIDE living at its best in this beautiful new Mattamy Home at BAYSIDE! This elegant brick and stone two-story home is just steps from the lake and numerous parks. Enjoy your morning or evening walk viewing beautiful Lake Ray Hubbard! Lofty 10’ ceilings. Upgraded gourmet kitchen with quartz countertops, shaker cabinets, gas cooktop, & built in Whirlpool appliances. Spacious open concept living & dining area with a large island in the kitchen. Covered patio off the family room. Extra roomy primary suite with a spacious walk-in closet. Big walk-in shower with dual vanities in the primary bath. Enjoy parks, hike & bike trails, a dog park, and a fishing jetty in this prime community location. Bring your boat! Sapphire Bay Marina is open. Direct access to renowned upcoming SAPPHIRE BAY development at Lake Ray Hubbard. Walk or golf cart to the marina, HUGE resort style lagoon, fountain show, surf and beach club, shopping, dining, and loads of entertainment! NEW CONSTRUCTION with included warranty.
New construction
Special offer
$549,990
7116 Manhattan Dr, Rowlett, TX 75088
3beds
3,072sqft
Single Family Residence
Built in 2025
5,754 sqft lot
$546,700 Zestimate®
$179/sqft
$128/mo HOA
What's special
Steps from the lakeQuartz countertopsCovered patioSpacious walk-in closetShaker cabinetsBuilt in whirlpool appliancesGas cooktop
- 82 days
- on Zillow |
- 208 |
- 9 |
Zillow last checked: 7 hours ago
Listing updated: May 28, 2025 at 09:11am
Listed by:
Karla Davis 0473068 972-338-5441,
Pinnacle Realty Advisors 972-338-5441
Source: NTREIS,MLS#: 20846343
Travel times
Schedule tour
Select your preferred tour type — either in-person or real-time video tour — then discuss available options with the builder representative you're connected with.
Select a date
Facts & features
Interior
Bedrooms & bathrooms
- Bedrooms: 3
- Bathrooms: 3
- Full bathrooms: 2
- 1/2 bathrooms: 1
Primary bedroom
- Features: Double Vanity, Linen Closet, Walk-In Closet(s)
- Level: First
- Dimensions: 16 x 16
Bedroom
- Features: Split Bedrooms, Walk-In Closet(s)
- Level: Second
- Dimensions: 14 x 12
Bedroom
- Level: Second
- Dimensions: 12 x 12
Dining room
- Level: First
- Dimensions: 22 x 10
Game room
- Level: Second
- Dimensions: 20 x 13
Kitchen
- Features: Built-in Features, Kitchen Island, Solid Surface Counters, Walk-In Pantry
- Level: First
- Dimensions: 19 x 11
Living room
- Features: Fireplace
- Level: First
- Dimensions: 22 x 16
Office
- Level: First
- Dimensions: 12 x 11
Heating
- Central, Electric, ENERGY STAR Qualified Equipment, Natural Gas, Zoned
Cooling
- Electric, ENERGY STAR Qualified Equipment, Zoned
Appliances
- Included: Some Gas Appliances, Dishwasher, Electric Oven, Gas Cooktop, Disposal, Microwave, Plumbed For Gas, Tankless Water Heater, Vented Exhaust Fan
- Laundry: Washer Hookup, Electric Dryer Hookup
Features
- Decorative/Designer Lighting Fixtures, High Speed Internet, Kitchen Island, Open Floorplan, Pantry, Cable TV, Walk-In Closet(s)
- Flooring: Carpet, Ceramic Tile, Laminate
- Has basement: No
- Number of fireplaces: 1
- Fireplace features: Electric
Interior area
- Total interior livable area: 3,072 sqft
Video & virtual tour
Property
Parking
- Total spaces: 2
- Parking features: Door-Single, Garage Faces Front, Garage, Garage Door Opener
- Attached garage spaces: 2
Features
- Levels: Two
- Stories: 2
- Patio & porch: Covered
- Exterior features: Rain Gutters
- Pool features: None
- Fencing: Wood
- Has view: Yes
- View description: Water
- Has water view: Yes
- Water view: Water
- Waterfront features: Lake Front, Waterfront
- Body of water: Ray Hubbard
Lot
- Size: 5,754 sqft
- Features: Interior Lot, Landscaped, Subdivision, Sprinkler System, Waterfront
Details
- Parcel number: 441107400B0040000
- Special conditions: Builder Owned
Construction
Type & style
- Home type: SingleFamily
- Architectural style: Traditional,Detached
- Property subtype: Single Family Residence
Materials
- Brick
- Foundation: Slab
- Roof: Composition
Condition
- New construction: Yes
- Year built: 2025
Details
- Builder name: Mattamy Homes
Utilities & green energy
- Sewer: Public Sewer
- Water: Public
- Utilities for property: Natural Gas Available, Sewer Available, Separate Meters, Underground Utilities, Water Available, Cable Available
Green energy
- Energy efficient items: Appliances, HVAC, Thermostat, Water Heater, Windows
Community & HOA
Community
- Features: Fishing, Marina, Park, Trails/Paths, Curbs, Lake, Sidewalks
- Security: Carbon Monoxide Detector(s), Smoke Detector(s)
- Subdivision: Bayside
HOA
- Has HOA: Yes
- Amenities included: Maintenance Front Yard
- Services included: All Facilities, Association Management, Maintenance Grounds
- HOA fee: $383 quarterly
- HOA name: Community Management Associates
- HOA phone: 972-943-2800
Location
- Region: Rowlett
Financial & listing details
- Price per square foot: $179/sqft
- Tax assessed value: $75,000
- Annual tax amount: $977
- Date on market: 3/27/2025
- Exclusions: Martinique
About the community
LakeMarinaParkTrails+ 1 more
New Homes on Lake Ray Hubbard in RowlettBayside in Rowlett offers residents prime access to the aquatic adventures of the 22,000-acre Lake Ray Hubbarda paradise for boating, sailing, fishing, and relaxing. Choose from single-family or casita-style homes in this neighborhood, which features numerous pocket parks, winding paths, a dog park, and a fishing jetty for leisurely afternoons. Wide homesites, including those with lakeside views, are available. Nestled by the serene shores of Rowlett, Texas, Bayside provides a tranquil escape while keeping you connected to the thriving Dallas metroplex, with its world-class dining, entertainment, shopping, conveniences, and services. The surrounding parklands connect to the upcoming Sapphire Bay complex, which will feature shopping, dining, and a state-of-the-art marina, as well as future plans for the Sapphire Bay Lagoon. The new Sapphire Bay Marina grants water access and boat rentals, adding to the recreational opportunities. Bayside ensures easy access to daily needs and offers a stress-free commute, marrying convenience with lakeside tranquility. Redefine your lifestyle with lakeside living at Bayside.
Hometown Heroes
A Special Thank You to Our Hometown HeroesSource: Mattamy Homes

