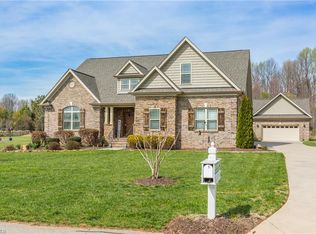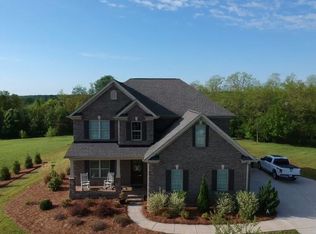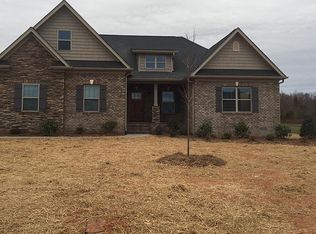Sold for $485,000 on 06/28/24
$485,000
7116 English Pride Dr, Trinity, NC 27370
4beds
2,693sqft
Stick/Site Built, Residential, Single Family Residence
Built in 2015
0.69 Acres Lot
$497,600 Zestimate®
$--/sqft
$2,484 Estimated rent
Home value
$497,600
$473,000 - $522,000
$2,484/mo
Zestimate® history
Loading...
Owner options
Explore your selling options
What's special
Welcome to this charming brick home that features 4 bedrooms with the Primary Bedroom on the main level, 3.5 bathrooms and over 2600 heated square feet. The main level consists of a popular open floor plan with a nice size laundry room, living room with a gas log fireplace, guest bathroom and formal dining room. It also features a spacious Primary suite with a large walk in closet, a bathroom with a tile shower, dual sinks with granite countertops and a large linen closet. The upper level offers a loft area, a small walk in storage area of the attic and 3 spacious bedrooms along with 2 full bathrooms. Outside, enjoy the back porch that leads to an oversized patio that overlooks a large backyard - perfect for outdoor activities. Convenient to I85 for quick access to Thomasville, Greensboro, Winston Salem & Asheboro. Check out Steeplegate's website www.steeplegate.org and review the restrictions, dues and other very important information about the neighborhood and HOA rules.
Zillow last checked: 8 hours ago
Listing updated: June 28, 2024 at 11:35am
Listed by:
Karen P Allred 336-442-2071,
Allred & Company, REALTORS,
Brian Allred 336-847-5790,
Allred & Company, REALTORS
Bought with:
Trey Britton, 314256
Joshua Mitchell Real Estate
Source: Triad MLS,MLS#: 1137707 Originating MLS: High Point
Originating MLS: High Point
Facts & features
Interior
Bedrooms & bathrooms
- Bedrooms: 4
- Bathrooms: 4
- Full bathrooms: 3
- 1/2 bathrooms: 1
- Main level bathrooms: 2
Primary bedroom
- Level: Main
- Dimensions: 19 x 13.75
Bedroom 2
- Level: Second
- Dimensions: 13.08 x 13.92
Bedroom 3
- Level: Second
- Dimensions: 15.58 x 11.08
Bedroom 4
- Level: Second
- Dimensions: 13.33 x 12.25
Dining room
- Level: Main
- Dimensions: 13 x 11.08
Kitchen
- Level: Main
- Dimensions: 15.08 x 12.67
Laundry
- Level: Main
- Dimensions: 7.75 x 6.25
Living room
- Level: Main
- Dimensions: 19 x 18.67
Loft
- Level: Second
- Dimensions: 10.42 x 12.75
Heating
- Heat Pump, Electric
Cooling
- Central Air
Appliances
- Included: Microwave, Dishwasher, Range, Gas Water Heater
- Laundry: Dryer Connection, Main Level, Washer Hookup
Features
- Built-in Features, Ceiling Fan(s), Dead Bolt(s), Pantry, Separate Shower
- Flooring: Carpet, Tile, Wood
- Doors: Arched Doorways
- Basement: Crawl Space
- Number of fireplaces: 1
- Fireplace features: Gas Log, Living Room
Interior area
- Total structure area: 2,693
- Total interior livable area: 2,693 sqft
- Finished area above ground: 2,693
Property
Parking
- Total spaces: 2
- Parking features: Driveway, Garage, Garage Door Opener, Attached
- Attached garage spaces: 2
- Has uncovered spaces: Yes
Features
- Levels: One and One Half
- Stories: 1
- Pool features: None
Lot
- Size: 0.69 Acres
Details
- Parcel number: 6796092732
- Zoning: R20CZ
- Special conditions: Owner Sale
Construction
Type & style
- Home type: SingleFamily
- Property subtype: Stick/Site Built, Residential, Single Family Residence
Materials
- Brick
Condition
- Year built: 2015
Utilities & green energy
- Sewer: Public Sewer
- Water: Public
Community & neighborhood
Location
- Region: Trinity
- Subdivision: Steeplegate
HOA & financial
HOA
- Has HOA: Yes
- HOA fee: $424 annually
Other
Other facts
- Listing agreement: Exclusive Right To Sell
Price history
| Date | Event | Price |
|---|---|---|
| 6/28/2024 | Sold | $485,000-2% |
Source: | ||
| 5/30/2024 | Pending sale | $495,000 |
Source: | ||
| 4/1/2024 | Listed for sale | $495,000+70.7% |
Source: | ||
| 1/29/2016 | Sold | $289,900 |
Source: | ||
Public tax history
| Year | Property taxes | Tax assessment |
|---|---|---|
| 2024 | $3,817 | $494,260 |
| 2023 | $3,817 +17.2% | $494,260 +40.7% |
| 2022 | $3,256 | $351,300 |
Find assessor info on the county website
Neighborhood: 27370
Nearby schools
GreatSchools rating
- 8/10Hopewell Elementary SchoolGrades: K-5Distance: 2.1 mi
- 2/10Trinity Middle SchoolGrades: 6-8Distance: 3.2 mi
- 7/10Wheatmore HighGrades: 9-12Distance: 3 mi
Schools provided by the listing agent
- Elementary: Hopewell
- Middle: Wheatmore
- High: Wheatmore
Source: Triad MLS. This data may not be complete. We recommend contacting the local school district to confirm school assignments for this home.
Get a cash offer in 3 minutes
Find out how much your home could sell for in as little as 3 minutes with a no-obligation cash offer.
Estimated market value
$497,600
Get a cash offer in 3 minutes
Find out how much your home could sell for in as little as 3 minutes with a no-obligation cash offer.
Estimated market value
$497,600


