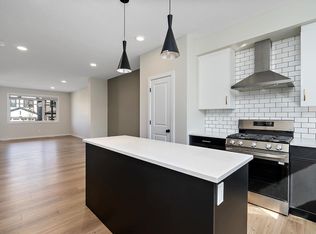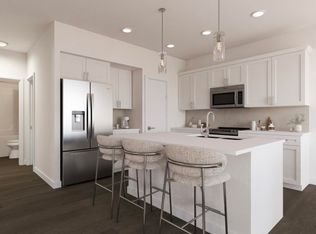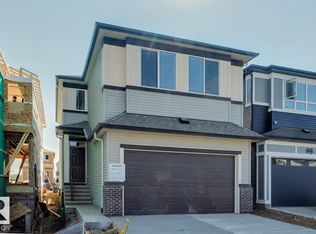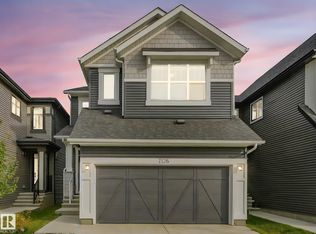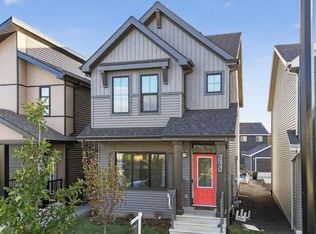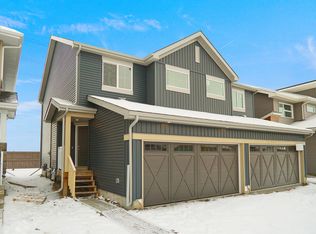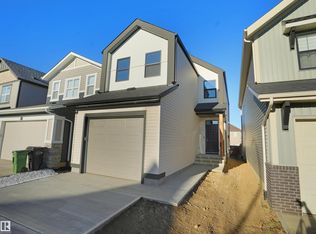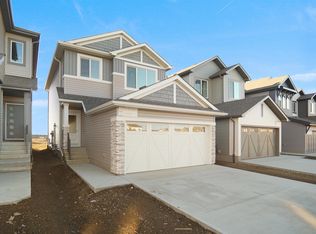7116 51st Ave, Beaumont, AB T4X 1J4
What's special
- 49 days |
- 2 |
- 0 |
Zillow last checked: 8 hours ago
Listing updated: December 09, 2025 at 09:57am
Wally Karout,
Royal Lepage Arteam Realty
Facts & features
Interior
Bedrooms & bathrooms
- Bedrooms: 3
- Bathrooms: 3
- Full bathrooms: 2
- 1/2 bathrooms: 1
Primary bedroom
- Level: Upper
Heating
- Forced Air-1, Natural Gas
Appliances
- Included: Dishwasher-Built-In, Microwave Hood Fan, Refrigerator, Electric Stove, See Remarks
Features
- Flooring: Carpet, Vinyl Plank
- Basement: Full, Unfinished
Interior area
- Total structure area: 1,716
- Total interior livable area: 1,716 sqft
Property
Parking
- Parking features: Parking Pad
Features
- Levels: 2 Storey,2
- Exterior features: Backs Onto Park/Trees, Playground Nearby
Lot
- Features: Airport Nearby, Backs Onto Park/Trees, Near Golf Course, Park/Reserve, Playground Nearby, Near Public Transit, Schools, Shopping Nearby, See Remarks, Golf Nearby, Public Transportation
Construction
Type & style
- Home type: SingleFamily
- Property subtype: Single Family Residence
Materials
- Foundation: Concrete Perimeter
- Roof: Asphalt
Condition
- Year built: 2025
Community & HOA
Community
- Features: See Remarks
Location
- Region: Beaumont
Financial & listing details
- Price per square foot: C$291/sqft
- Date on market: 10/24/2025
- Ownership: Private
By pressing Contact Agent, you agree that the real estate professional identified above may call/text you about your search, which may involve use of automated means and pre-recorded/artificial voices. You don't need to consent as a condition of buying any property, goods, or services. Message/data rates may apply. You also agree to our Terms of Use. Zillow does not endorse any real estate professionals. We may share information about your recent and future site activity with your agent to help them understand what you're looking for in a home.
Price history
Price history
Price history is unavailable.
Public tax history
Public tax history
Tax history is unavailable.Climate risks
Neighborhood: T4X
Nearby schools
GreatSchools rating
No schools nearby
We couldn't find any schools near this home.
- Loading
