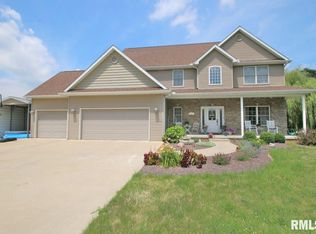Sold for $425,000
$425,000
7115 W Lancaster Rd, Peoria, IL 61607
5beds
2,648sqft
Single Family Residence, Residential
Built in 2011
1.13 Acres Lot
$448,300 Zestimate®
$160/sqft
$2,570 Estimated rent
Home value
$448,300
$399,000 - $507,000
$2,570/mo
Zestimate® history
Loading...
Owner options
Explore your selling options
What's special
Located in the sought-after Limestone High School and Limestone Walters School District, this beautifully updated 2-story home is truly a MUST SEE! Offering just over 3,200 sq ft of well-designed living space, this 5-bedroom, 2.5-bath home radiates quality and pride of ownership from the moment you walk in. A full dining room bathed in natural light welcomes you, leading into a spacious open-concept living, dining, and kitchen area perfect for everyday living and entertaining. The kitchen features abundant cabinetry and countertop space, and the main floor is highlighted by tall ceilings and a generously sized laundry room. A gorgeous staircase leads to four large bedrooms upstairs, including an impressive primary suite with tray ceilings, double closets, a walk-in shower, a corner jetted tub, and a double vanity. The additional upstairs bedrooms are all nicely sized and filled with natural light. The second floor also includes a bright and versatile den space. The finished lower level adds even more versatility with a large bedroom with egress, a spacious family room that could double as a sixth bedroom (with egress), rough-ins for a future bathroom, and plenty of storage. Outside, enjoy a private backyard with a patio, a large front yard, and a shared driveway leading to a three-stall garage with ample space. Major updates offer peace of mind, including a new roof (25), HVAC system (24), septic system (24), water heater (5 years old), & SolarPanels w/only $15 electric bills
Zillow last checked: 8 hours ago
Listing updated: July 27, 2025 at 01:01pm
Listed by:
Lisa Inman 309-472-4627,
Move Smart Realty
Bought with:
Donna S Jones Craig, 475117611
Move Smart Realty
Source: RMLS Alliance,MLS#: PA1257796 Originating MLS: Peoria Area Association of Realtors
Originating MLS: Peoria Area Association of Realtors

Facts & features
Interior
Bedrooms & bathrooms
- Bedrooms: 5
- Bathrooms: 3
- Full bathrooms: 2
- 1/2 bathrooms: 1
Bedroom 1
- Level: Upper
- Dimensions: 14ft 3in x 17ft 1in
Bedroom 2
- Level: Upper
- Dimensions: 13ft 9in x 11ft 6in
Bedroom 3
- Level: Upper
- Dimensions: 12ft 4in x 11ft 5in
Bedroom 4
- Level: Upper
- Dimensions: 11ft 11in x 11ft 3in
Bedroom 5
- Level: Basement
- Dimensions: 13ft 2in x 20ft 3in
Other
- Level: Main
- Dimensions: 14ft 1in x 11ft 3in
Other
- Level: Upper
- Dimensions: 14ft 11in x 14ft 0in
Other
- Area: 547
Additional room
- Description: Foyer
- Level: Main
- Dimensions: 12ft 1in x 8ft 2in
Additional room 2
- Description: Utility Storage
- Level: Basement
- Dimensions: 6ft 6in x 17ft 6in
Family room
- Level: Basement
- Dimensions: 13ft 2in x 22ft 1in
Kitchen
- Level: Main
- Dimensions: 12ft 11in x 24ft 4in
Laundry
- Level: Main
- Dimensions: 6ft 6in x 11ft 7in
Living room
- Level: Main
- Dimensions: 13ft 9in x 20ft 0in
Main level
- Area: 1151
Upper level
- Area: 950
Heating
- Forced Air
Cooling
- Central Air
Appliances
- Included: Dishwasher, Dryer, Range Hood, Microwave, Range, Refrigerator, Washer, Gas Water Heater
Features
- Ceiling Fan(s), Vaulted Ceiling(s), Solid Surface Counter
- Windows: Window Treatments, Blinds
- Basement: Daylight,Egress Window(s),Full,Partially Finished
- Attic: Storage
- Number of fireplaces: 1
- Fireplace features: Electric, Living Room
Interior area
- Total structure area: 2,101
- Total interior livable area: 2,648 sqft
Property
Parking
- Total spaces: 3
- Parking features: Attached, Oversized, Shared Driveway
- Attached garage spaces: 3
- Has uncovered spaces: Yes
- Details: Number Of Garage Remotes: 2
Features
- Levels: Two
- Patio & porch: Deck, Patio
- Spa features: Bath
Lot
- Size: 1.13 Acres
- Dimensions: 138 x 328 x 148 x 384
- Features: Level
Details
- Parcel number: 1733251017
Construction
Type & style
- Home type: SingleFamily
- Property subtype: Single Family Residence, Residential
Materials
- Brick, Vinyl Siding
- Roof: Shingle
Condition
- New construction: No
- Year built: 2011
Utilities & green energy
- Electric: Photovoltaics Seller Owned
- Sewer: Septic Tank
- Water: Public
- Utilities for property: Cable Available
Green energy
- Energy efficient items: High Efficiency Air Cond, High Efficiency Heating, Water Heater
Community & neighborhood
Location
- Region: Peoria
- Subdivision: None
Price history
| Date | Event | Price |
|---|---|---|
| 7/25/2025 | Sold | $425,000-5.6%$160/sqft |
Source: | ||
| 5/30/2025 | Pending sale | $450,000$170/sqft |
Source: | ||
| 5/14/2025 | Price change | $450,000-2.2%$170/sqft |
Source: | ||
| 5/9/2025 | Listed for sale | $459,900+70.4%$174/sqft |
Source: | ||
| 4/5/2013 | Sold | $269,900$102/sqft |
Source: | ||
Public tax history
| Year | Property taxes | Tax assessment |
|---|---|---|
| 2024 | $8,742 +18% | $113,440 +8% |
| 2023 | $7,406 -0.8% | $105,040 +8.6% |
| 2022 | $7,466 +4% | $96,760 +4% |
Find assessor info on the county website
Neighborhood: 61607
Nearby schools
GreatSchools rating
- 3/10Limestone Walters Elementary SchoolGrades: PK-8Distance: 2 mi
- 3/10Limestone Community High SchoolGrades: 9-12Distance: 1.4 mi
Schools provided by the listing agent
- Elementary: Limestone Walters
- High: Limestone Comm
Source: RMLS Alliance. This data may not be complete. We recommend contacting the local school district to confirm school assignments for this home.
Get pre-qualified for a loan
At Zillow Home Loans, we can pre-qualify you in as little as 5 minutes with no impact to your credit score.An equal housing lender. NMLS #10287.
