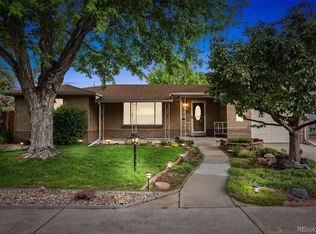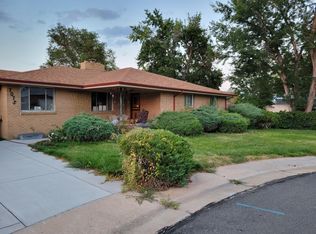Great opportunity in Wheat Ridge! This 4-bedroom, 2-bathroom home is located in a thriving neighborhood that continues to benefit from the changing landscape brought by Tennyson Street/West Highlands/Sloan's Lake. The home itself needs a bit of work, but with a little bit of elbow grease, it has the potential to be a truly wonderful place to call home. The spacious multi-level layout offers plenty of potential, including a separate entrance from the back yard to access the lower level and basement perfect for converting to a mother-in-law space if desired. The detached garage is perfect for keeping your car safe and sound, with plenty of driveway space for additional parking, along with extra RV parking or just a place to store your toys on the side of the house. The sellers have replaced some of the flooring and exposed the hardwoods throughout. Roof was replaced in 2017 along with two windows, new boiler installed 2022, newer water heater, and a new oven and refrigerator. The upstairs bathroom has been left mid-renovation and is not functional. This is a great opportunity to own a home in a wonderful location. With a little bit of work, this could be the perfect place to rent out or call home for years to come!
This property is off market, which means it's not currently listed for sale or rent on Zillow. This may be different from what's available on other websites or public sources.

