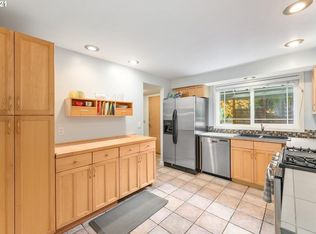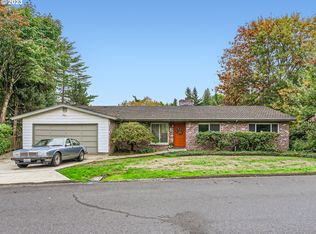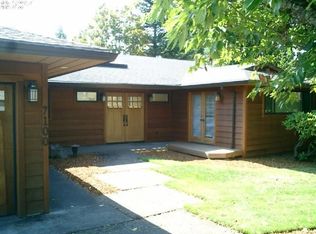Well established neighborhood of Raleigh Hills. Kitchen and bathrooms are remodeled with high end appliances and fixtures. Close to grocery shopping center and downtown. Interest rate is historically low. We will work with all realtors who represent buyers.
This property is off market, which means it's not currently listed for sale or rent on Zillow. This may be different from what's available on other websites or public sources.


