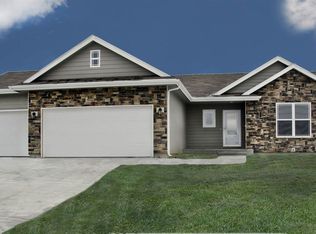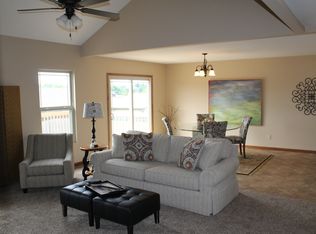Sold on 05/30/23
Price Unknown
7115 SW 17th St, Topeka, KS 66615
4beds
2,405sqft
Single Family Residence, Residential
Built in 2011
10,032 Acres Lot
$320,400 Zestimate®
$--/sqft
$2,225 Estimated rent
Home value
$320,400
$304,000 - $336,000
$2,225/mo
Zestimate® history
Loading...
Owner options
Explore your selling options
What's special
Stunning 4 bed, 3 bath, 3 car garage home in sought after Hidden Valley Subdivision. So many updates! Brand new exterior paint, 1 year old roof, wooden privacy fence, covered patio, new LVP flooring throughout the main level, Ring security system, and all appliances stay! Main floor boasts tastefully decorated living space with primary suite, 2 further bedrooms, and full bathroom. Basement offers ample storage, additional living space with rec room, and large 4th bedroom with walk in closet, and ensuite bathroom. Perfect for guests, home office, craft room and more. The backyard has not one, but two patios for your enjoyment! Sip your morning coffee or relax on summer nights from the covered patio, or perhaps enjoy grilling from the extra side patio, all enclosed in the privacy wooden fenced backyard. Feel like gardening? This home has you covered with a flower or vegetable bed, and potting shed. What's not to love? Nothing to do but move in. Come see all this home has to offer today!
Zillow last checked: 8 hours ago
Listing updated: May 30, 2023 at 10:55am
Listed by:
Patrick Moore 785-633-4972,
KW One Legacy Partners, LLC
Bought with:
Barb Banman, SN00046736
Platinum Realty LLC
Source: Sunflower AOR,MLS#: 228549
Facts & features
Interior
Bedrooms & bathrooms
- Bedrooms: 4
- Bathrooms: 3
- Full bathrooms: 3
Primary bedroom
- Level: Main
- Area: 213.36
- Dimensions: 16.8 x 12.7
Bedroom 2
- Level: Main
- Area: 116.55
- Dimensions: 11.1 x 10.5
Bedroom 3
- Level: Main
- Area: 111.28
- Dimensions: 10.7 x 10.4
Bedroom 4
- Level: Basement
- Area: 157.92
- Dimensions: 14.10 x 11.2
Dining room
- Level: Main
Kitchen
- Level: Main
Laundry
- Level: Main
Living room
- Level: Main
Recreation room
- Level: Basement
Heating
- Natural Gas
Cooling
- Central Air
Appliances
- Included: Electric Range, Electric Cooktop, Microwave, Dishwasher, Refrigerator, Disposal
- Laundry: Main Level, Separate Room
Features
- Sheetrock
- Flooring: Vinyl, Laminate, Carpet
- Basement: Sump Pump,Concrete
- Has fireplace: No
Interior area
- Total structure area: 2,405
- Total interior livable area: 2,405 sqft
- Finished area above ground: 1,385
- Finished area below ground: 1,020
Property
Parking
- Parking features: Attached, Auto Garage Opener(s), Garage Door Opener
- Has attached garage: Yes
Features
- Patio & porch: Patio, Covered
- Fencing: Fenced,Wood,Privacy
Lot
- Size: 10,032 Acres
- Features: Sidewalk
Details
- Additional structures: Shed(s)
- Parcel number: R302198
- Special conditions: Standard,Arm's Length
Construction
Type & style
- Home type: SingleFamily
- Architectural style: Ranch
- Property subtype: Single Family Residence, Residential
Materials
- Roof: Architectural Style
Condition
- Year built: 2011
Utilities & green energy
- Water: Public
Community & neighborhood
Security
- Security features: Security System
Location
- Region: Topeka
- Subdivision: Hidden Valley #5
Price history
| Date | Event | Price |
|---|---|---|
| 5/30/2023 | Sold | -- |
Source: | ||
| 4/14/2023 | Pending sale | $293,900$122/sqft |
Source: | ||
| 4/13/2023 | Listed for sale | $293,900$122/sqft |
Source: | ||
| 6/21/2017 | Sold | -- |
Source: | ||
Public tax history
| Year | Property taxes | Tax assessment |
|---|---|---|
| 2025 | -- | $34,166 |
| 2024 | $5,986 +5.9% | $34,166 +4.5% |
| 2023 | $5,652 +8% | $32,687 +13% |
Find assessor info on the county website
Neighborhood: 66615
Nearby schools
GreatSchools rating
- 6/10Wanamaker Elementary SchoolGrades: PK-6Distance: 1.3 mi
- 6/10Washburn Rural Middle SchoolGrades: 7-8Distance: 5.7 mi
- 8/10Washburn Rural High SchoolGrades: 9-12Distance: 5.6 mi
Schools provided by the listing agent
- Elementary: Wanamaker Elementary School/USD 437
- Middle: Washburn Rural Middle School/USD 437
- High: Washburn Rural High School/USD 437
Source: Sunflower AOR. This data may not be complete. We recommend contacting the local school district to confirm school assignments for this home.

