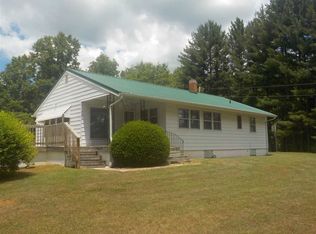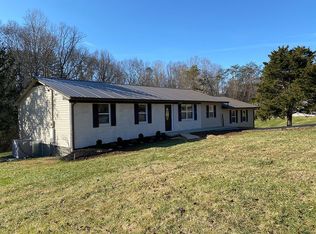Refreshed brick rancher with basement on 2.80 acres in great Rutledge location. Open floor plan on main with tongue and groove knotty pine walls, tons of storage, newer windows, new water softener, new HVAC, and new water heater. Hot tub on the patio, garden area, 25x25 dog run, basement with garage, full bath and a couple of surprise storage areas with over 50 ft of shelving. Fireplace with wood stove insert in living room. Home is on a private well and septic; public water is available at the road. Just off Rutledge Pike--convenient to Knoxville. Enjoy the country living feel while being close to the city!
This property is off market, which means it's not currently listed for sale or rent on Zillow. This may be different from what's available on other websites or public sources.

