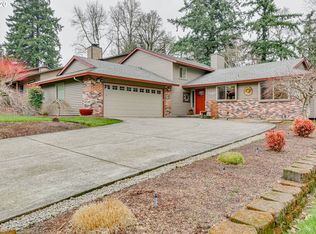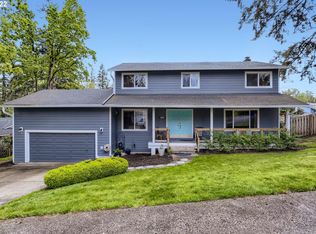In demand Gladstone neighborhood. Immaculate home with perfection oasis of outdoor living. New flooring, throughout. Two kitchens, separate living apartment in lower level. Open floor plan opens to deck and entertains dream back yard. Daylight lower level has separate entrance.Separate washer, dryer. AC, central vac, RV Parking, and relax in indoor sauna. This home has it all, come see! Immaculate pride in Ownership.
This property is off market, which means it's not currently listed for sale or rent on Zillow. This may be different from what's available on other websites or public sources.

