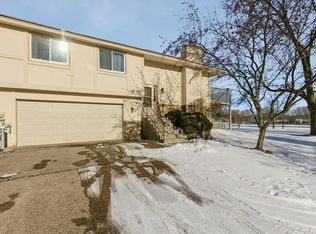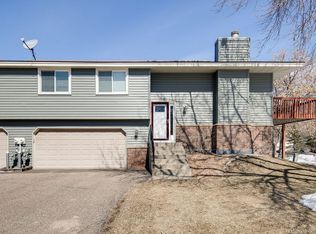Closed
$292,000
7115 Pontiac Cir, Chanhassen, MN 55317
2beds
2,233sqft
Townhouse Quad/4 Corners
Built in 1983
6,534 Square Feet Lot
$293,100 Zestimate®
$131/sqft
$2,194 Estimated rent
Home value
$293,100
$270,000 - $319,000
$2,194/mo
Zestimate® history
Loading...
Owner options
Explore your selling options
What's special
This is the one! End unit with private Easterly views of Meadow Green Park. Tons of green space and extra parking. Full remodel and new roof, siding, windows, driveway, a/c unit and water softener! Main bath has a jetted tub, gorgeous kitchen updates and 2 large bedrooms with walk in closet. This is must see. Current owner prefers closing after May 6th. Make this house your home!
Zillow last checked: 8 hours ago
Listing updated: May 09, 2025 at 07:44am
Listed by:
Nichole Fairbanks 763-442-2028,
Fieldstone Real Estate Specialists
Bought with:
Mary B Werkmeister
Keller Williams Realty Integrity
Source: NorthstarMLS as distributed by MLS GRID,MLS#: 6686720
Facts & features
Interior
Bedrooms & bathrooms
- Bedrooms: 2
- Bathrooms: 2
- Full bathrooms: 1
- 3/4 bathrooms: 1
Bedroom 1
- Level: Main
- Area: 198 Square Feet
- Dimensions: 11x18
Bedroom 2
- Level: Main
- Area: 120 Square Feet
- Dimensions: 10x12
Bonus room
- Level: Lower
- Area: 56 Square Feet
- Dimensions: 7x8
Deck
- Level: Main
- Area: 220 Square Feet
- Dimensions: 10x22
Dining room
- Level: Main
- Area: 96 Square Feet
- Dimensions: 12x8
Family room
- Level: Lower
- Area: 378 Square Feet
- Dimensions: 18x21
Kitchen
- Level: Main
- Area: 84 Square Feet
- Dimensions: 12x7
Living room
- Level: Main
- Area: 252 Square Feet
- Dimensions: 18x14
Heating
- Forced Air, Fireplace(s)
Cooling
- Central Air
Appliances
- Included: Dishwasher, Disposal, Dryer, Gas Water Heater, Microwave, Range, Refrigerator, Washer, Water Softener Owned
Features
- Basement: Daylight,Finished,Walk-Out Access
- Number of fireplaces: 1
- Fireplace features: Fireplace Footings, Gas
Interior area
- Total structure area: 2,233
- Total interior livable area: 2,233 sqft
- Finished area above ground: 1,015
- Finished area below ground: 517
Property
Parking
- Total spaces: 2
- Parking features: Attached, Asphalt, Garage Door Opener, Insulated Garage, Tuckunder Garage
- Attached garage spaces: 2
- Has uncovered spaces: Yes
- Details: Garage Dimensions (21x22)
Accessibility
- Accessibility features: None
Features
- Levels: Multi/Split
- Patio & porch: Deck
- Pool features: None
- Fencing: None
Lot
- Size: 6,534 sqft
- Features: Corner Lot, Many Trees
Details
- Foundation area: 1015
- Parcel number: 252030510
- Zoning description: Residential-Single Family
Construction
Type & style
- Home type: Townhouse
- Property subtype: Townhouse Quad/4 Corners
- Attached to another structure: Yes
Materials
- Brick/Stone, Vinyl Siding
- Roof: Age 8 Years or Less,Asphalt,Pitched
Condition
- Age of Property: 42
- New construction: No
- Year built: 1983
Utilities & green energy
- Electric: 100 Amp Service, Power Company: Xcel Energy
- Gas: Natural Gas
- Sewer: City Sewer/Connected
- Water: City Water/Connected
Community & neighborhood
Location
- Region: Chanhassen
- Subdivision: Chaparral 3rd Add
HOA & financial
HOA
- Has HOA: Yes
- HOA fee: $438 monthly
- Services included: Maintenance Structure, Hazard Insurance, Lawn Care, Maintenance Grounds, Parking, Professional Mgmt, Trash, Snow Removal
- Association name: Sharper Management
- Association phone: 952-224-4777
Other
Other facts
- Road surface type: Paved
Price history
| Date | Event | Price |
|---|---|---|
| 5/5/2025 | Sold | $292,000+2.5%$131/sqft |
Source: | ||
| 4/5/2025 | Pending sale | $284,900$128/sqft |
Source: | ||
| 3/19/2025 | Listed for sale | $284,900+67.6%$128/sqft |
Source: | ||
| 10/1/2018 | Sold | $170,000+6.9%$76/sqft |
Source: Public Record | ||
| 10/10/2013 | Listing removed | $1,295$1/sqft |
Source: Renters Warehouse | ||
Public tax history
| Year | Property taxes | Tax assessment |
|---|---|---|
| 2024 | $2,628 +6.8% | $251,800 -0.8% |
| 2023 | $2,460 +10.3% | $253,800 +5.9% |
| 2022 | $2,230 +6.8% | $239,600 +26.4% |
Find assessor info on the county website
Neighborhood: 55317
Nearby schools
GreatSchools rating
- 8/10Chanhassen Elementary SchoolGrades: K-5Distance: 0.8 mi
- 8/10Pioneer Ridge Middle SchoolGrades: 6-8Distance: 3.9 mi
- 9/10Chanhassen High SchoolGrades: 9-12Distance: 2.5 mi
Get a cash offer in 3 minutes
Find out how much your home could sell for in as little as 3 minutes with a no-obligation cash offer.
Estimated market value
$293,100
Get a cash offer in 3 minutes
Find out how much your home could sell for in as little as 3 minutes with a no-obligation cash offer.
Estimated market value
$293,100

