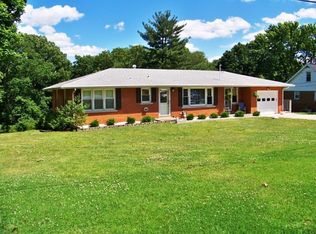This is a rare West Side find!! One story brick ranch with over 2.5 acres. Full walkout basement that has been water proofed with B-Dry with kitchenette, and outside Barn! Enjoy the peace and serenity on the back deck. Attached 2+ car garage. 3 bedrooms, 3 full baths, one bath on main floor has a custom walk in Safe Step bath tub, with paperwork and valued over $13,000. 1 fireplace and 1 wood burner, whole house generator, energy efficient windows, includes new refrigerator in basement all other appliances included. New water line put in with Alstadt plumbing per city updates which cost over $2500 paid by seller. Duo thermostats and new electrical panel. Many updates with great love and care over the years. So well maintained. Close to the heart of the West Side, Schools, groceries, restaurants, cinemas, and more but nestled on a private drive on a quiet lot. Must see. Included in this home is a HSA Home warranty paid by Seller. Priced to Sell. Won't last long!
This property is off market, which means it's not currently listed for sale or rent on Zillow. This may be different from what's available on other websites or public sources.

