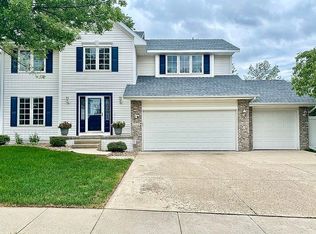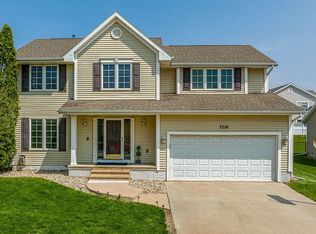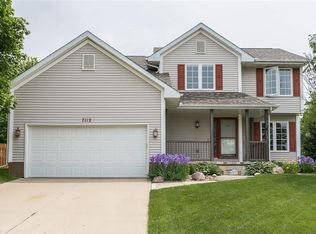Sold for $340,000 on 05/30/25
Street View
$340,000
7115 Lindsey Grove Rd NE, Cedar Rapids, IA 52402
4beds
2,475sqft
Single Family Residence
Built in 2001
10,585.08 Square Feet Lot
$343,000 Zestimate®
$137/sqft
$2,522 Estimated rent
Home value
$343,000
$319,000 - $367,000
$2,522/mo
Zestimate® history
Loading...
Owner options
Explore your selling options
What's special
Zillow last checked: 8 hours ago
Listing updated: June 02, 2025 at 09:03am
Listed by:
No Listing Agent Was Used On This Transaction,
Cedar Rapids Area Association of REALTORS
Bought with:
Anthony Lueken
Epique Realty
Source: CRAAR, CDRMLS,MLS#: 2504010 Originating MLS: Cedar Rapids Area Association Of Realtors
Originating MLS: Cedar Rapids Area Association Of Realtors
Facts & features
Interior
Bedrooms & bathrooms
- Bedrooms: 4
- Bathrooms: 3
- Full bathrooms: 2
- 1/2 bathrooms: 1
Other
- Level: Second
Heating
- Forced Air
Cooling
- Central Air
Features
- Upper Level Primary
- Basement: Full
Interior area
- Total interior livable area: 2,475 sqft
- Finished area above ground: 2,475
- Finished area below ground: 0
Property
Parking
- Total spaces: 3
- Parking features: Garage
- Garage spaces: 3
Features
- Levels: Two
- Stories: 2
Lot
- Size: 10,585 sqft
- Dimensions: 87 x 121
Details
- Parcel number: 113420300600000
Construction
Type & style
- Home type: SingleFamily
- Architectural style: Two Story
- Property subtype: Single Family Residence
Condition
- New construction: No
- Year built: 2001
Utilities & green energy
- Sewer: Public Sewer
- Water: Public
- Utilities for property: Cable Connected
Community & neighborhood
Location
- Region: Cedar Rapids
Price history
| Date | Event | Price |
|---|---|---|
| 5/30/2025 | Sold | $340,000-2.8%$137/sqft |
Source: | ||
| 4/21/2025 | Pending sale | $349,900$141/sqft |
Source: Owner | ||
| 3/28/2025 | Listed for sale | $349,900+43.1%$141/sqft |
Source: Owner | ||
| 4/30/2007 | Sold | $244,500-4.1%$99/sqft |
Source: Public Record | ||
| 8/24/2001 | Sold | $255,000$103/sqft |
Source: Public Record | ||
Public tax history
| Year | Property taxes | Tax assessment |
|---|---|---|
| 2025 | $5,562 -6.9% | $305,800 +3.9% |
| 2024 | $5,972 +6% | $294,300 +8.9% |
| 2023 | $5,634 -0.4% | $270,200 +2.6% |
Find assessor info on the county website
Neighborhood: 52402
Nearby schools
GreatSchools rating
- 10/10Westfield Elementary SchoolGrades: K-4Distance: 1 mi
- 6/10Oak Ridge SchoolGrades: 7-8Distance: 2.2 mi
- 8/10Linn-Mar High SchoolGrades: 9-12Distance: 2.8 mi
Schools provided by the listing agent
- Elementary: Westfield
- Middle: Oak Ridge
- High: Linn Mar
Source: CRAAR, CDRMLS. This data may not be complete. We recommend contacting the local school district to confirm school assignments for this home.

Get pre-qualified for a loan
At Zillow Home Loans, we can pre-qualify you in as little as 5 minutes with no impact to your credit score.An equal housing lender. NMLS #10287.
Sell for more on Zillow
Get a free Zillow Showcase℠ listing and you could sell for .
$343,000
2% more+ $6,860
With Zillow Showcase(estimated)
$349,860

