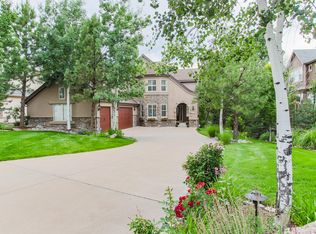Drop dead gorgeous home in highly desirable Forest Park neighborhood in Castle Pines. Pride of ownership abounds throughout this home featuring an open floor plan, 2 Story family room with solar shades and lots of natural light. Are you looking for privacy and seclusion - then you have found it on this wooded lot. The spacious gourmet kitchen features an eating nook, and gorgeous newer LG counter depth french door refrigerator. Both the dishwasher and combination wall oven/microwave are Jennair and dishwasher is less than a year old and oven combo was just installed in April 2021. The large, deep Blanco sink does not scratch and is antimicrobal, wow. Other highlights include granite counters and corner pantry. Step right onto the deck from the kitchen and one look out back and you will start to relax. Beyond the trees is a greenbelt creating additional privacy. The deck features a retractable awning for more shade. All appliances stay including the washer and dryer which are only 2 years old. The dining room features a tray ceiling and the living room would also make a great study. The main floor master is highlighted by a tray ceiling and large walk in closet. The beautifully remodeled bath includes natural stone frameless shower, quartzite vanities with furniture style cabinetry with full extensions and soft close draws, comfort height Kohler toilet and brushed nickel faucets. You will love all the hardwood floors and the carpet is only 2 years old. Many of windows feature shutters and the house has central vac. The loft is so spacious and would make a great office or playroom. The 2020 roof is a class 4 roof with hail resistant shingles. The walkout features 9' ceiling and is ready for your inspiration and features lots of windows. Step outside onto the patio. The yard is low maintenance with a mountainy feel- you will love it. You can see the golf course as you drive down the street. Close to Daniels Park, mountain biking, shopping and dining.
This property is off market, which means it's not currently listed for sale or rent on Zillow. This may be different from what's available on other websites or public sources.
