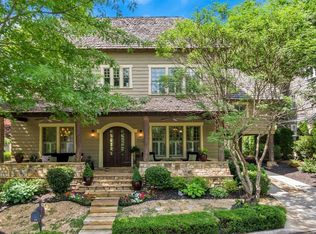Closed
$1,354,000
7115 Cordery Rd, Cumming, GA 30040
5beds
4,635sqft
Single Family Residence, Residential
Built in 2008
9,583.2 Square Feet Lot
$1,408,900 Zestimate®
$292/sqft
$3,687 Estimated rent
Home value
$1,408,900
$1.32M - $1.49M
$3,687/mo
Zestimate® history
Loading...
Owner options
Explore your selling options
What's special
HIGH END HOME-ABSOLUTELY GORGEOUS INSIDE! NO HOME LIKE IT IN THIS COVETED, SOUGHT AFTER LIVE-WORK-PLAY VICKERY COMMUNITY!! THIS IS A MUST SEE!! VERY RARE FIND MASTER ON MAIN AND PARKING ON MAIN*Gorgeous pine hardwood floors throughout, floor to ceiling stone fireplace, beamed ceilings, gourmet kitchen with scullery, spacious master suite with luxury bathroom and professional closet systems*Completely private backyard with artificial turf and exquisite landscaping plus an open air outdoor covered room overlooking the private backyard! Newly renovated carriage house-makes for a great guest bedroom suite, office, media room or playroom! 3 car garage with workshop and epoxy flooring! Private driveway providing additional parking for 2 more cars plus plenty of street parking across the street (rare finds for Vickery!) This home is meticulously maintained!
Zillow last checked: 8 hours ago
Listing updated: April 06, 2023 at 10:28am
Listing Provided by:
ROBYN SPRAGUE,
HomeSmart
Bought with:
ROBYN SPRAGUE, 175786
HomeSmart
Source: FMLS GA,MLS#: 7168701
Facts & features
Interior
Bedrooms & bathrooms
- Bedrooms: 5
- Bathrooms: 5
- Full bathrooms: 4
- 1/2 bathrooms: 1
- Main level bathrooms: 1
- Main level bedrooms: 1
Primary bedroom
- Features: In-Law Floorplan, Master on Main, Oversized Master
- Level: In-Law Floorplan, Master on Main, Oversized Master
Bedroom
- Features: In-Law Floorplan, Master on Main, Oversized Master
Primary bathroom
- Features: Double Vanity, Separate Tub/Shower, Soaking Tub
Dining room
- Features: Open Concept, Separate Dining Room
Kitchen
- Features: Breakfast Room, Kitchen Island, View to Family Room
Heating
- Forced Air
Cooling
- Ceiling Fan(s), Central Air
Appliances
- Included: Dishwasher, Disposal, Gas Range, Microwave, Range Hood
- Laundry: Laundry Room, Main Level
Features
- Beamed Ceilings, Crown Molding, Double Vanity, Entrance Foyer, High Ceilings 10 ft Main, High Speed Internet, Walk-In Closet(s)
- Flooring: Hardwood
- Windows: Plantation Shutters
- Basement: None
- Number of fireplaces: 2
- Fireplace features: Family Room, Gas Log, Gas Starter, Other Room
- Common walls with other units/homes: No Common Walls
Interior area
- Total structure area: 4,635
- Total interior livable area: 4,635 sqft
- Finished area above ground: 4,468
Property
Parking
- Total spaces: 3
- Parking features: Attached, Driveway, Garage, Kitchen Level
- Attached garage spaces: 3
- Has uncovered spaces: Yes
Accessibility
- Accessibility features: None
Features
- Levels: Two
- Stories: 2
- Patio & porch: Covered, Rear Porch
- Exterior features: Courtyard, Lighting, Private Yard, No Dock
- Pool features: None
- Spa features: None
- Fencing: Back Yard,Stone
- Has view: Yes
- View description: Trees/Woods
- Waterfront features: None
- Body of water: None
Lot
- Size: 9,583 sqft
- Features: Back Yard, Front Yard, Landscaped, Level, Private
Details
- Additional structures: Carriage House, Guest House
- Parcel number: 058 373
- Other equipment: Irrigation Equipment
- Horse amenities: None
Construction
Type & style
- Home type: SingleFamily
- Architectural style: Cottage,European
- Property subtype: Single Family Residence, Residential
Materials
- HardiPlank Type, Stone
- Foundation: Slab
- Roof: Wood
Condition
- Resale
- New construction: No
- Year built: 2008
Details
- Builder name: Hedgewood Homes
Utilities & green energy
- Electric: 220 Volts
- Sewer: Public Sewer
- Water: Public
- Utilities for property: Cable Available, Electricity Available, Natural Gas Available, Phone Available, Sewer Available, Underground Utilities, Water Available
Green energy
- Green verification: EarthCraft Home
- Energy efficient items: None
- Energy generation: None
Community & neighborhood
Security
- Security features: Smoke Detector(s)
Community
- Community features: Fishing, Homeowners Assoc, Lake, Near Schools, Near Shopping, Near Trails/Greenway, Park, Pickleball, Playground, Pool, Sidewalks, Tennis Court(s)
Location
- Region: Cumming
- Subdivision: Vickery
HOA & financial
HOA
- Has HOA: Yes
- HOA fee: $1,500 annually
- Services included: Swim, Tennis
Other
Other facts
- Road surface type: Asphalt
Price history
| Date | Event | Price |
|---|---|---|
| 3/31/2023 | Sold | $1,354,000$292/sqft |
Source: | ||
| 3/13/2023 | Pending sale | $1,354,000$292/sqft |
Source: | ||
| 3/7/2023 | Contingent | $1,354,000$292/sqft |
Source: | ||
| 3/2/2023 | Listed for sale | $1,354,000+75.8%$292/sqft |
Source: | ||
| 7/17/2018 | Sold | $770,000+6.1%$166/sqft |
Source: Public Record Report a problem | ||
Public tax history
| Year | Property taxes | Tax assessment |
|---|---|---|
| 2024 | $3,547 +66% | $507,492 +12.2% |
| 2023 | $2,137 -1.7% | $452,376 +26.9% |
| 2022 | $2,173 -73% | $356,576 +18.1% |
Find assessor info on the county website
Neighborhood: Vickery
Nearby schools
GreatSchools rating
- 7/10Vickery Creek Elementary SchoolGrades: PK-5Distance: 0.9 mi
- 7/10Vickery Creek Middle SchoolGrades: 6-8Distance: 0.8 mi
- 9/10West Forsyth High SchoolGrades: 9-12Distance: 1.5 mi
Schools provided by the listing agent
- Elementary: Vickery Creek
- Middle: Vickery Creek
- High: West Forsyth
Source: FMLS GA. This data may not be complete. We recommend contacting the local school district to confirm school assignments for this home.
Get a cash offer in 3 minutes
Find out how much your home could sell for in as little as 3 minutes with a no-obligation cash offer.
Estimated market value$1,408,900
Get a cash offer in 3 minutes
Find out how much your home could sell for in as little as 3 minutes with a no-obligation cash offer.
Estimated market value
$1,408,900
