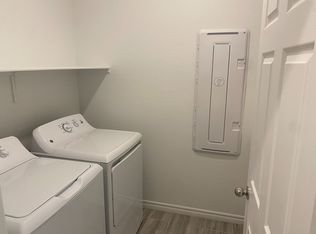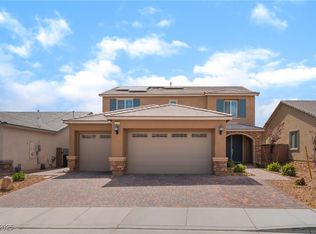Closed
$545,000
7115 Calvert Cliffs St, North Las Vegas, NV 89084
3beds
2,166sqft
Single Family Residence
Built in 2020
7,840.8 Square Feet Lot
$544,400 Zestimate®
$252/sqft
$2,311 Estimated rent
Home value
$544,400
$495,000 - $599,000
$2,311/mo
Zestimate® history
Loading...
Owner options
Explore your selling options
What's special
*UPGRADES GALORE* Welcome to this upgraded single story home in highly desired neighborhood. This home has been well taken care of, and it shows! The front yard has a nice curb appeal. The backyard is private with no neighbors behind, and spacious enough for entertaining. The home is surrounded by breathtaking mountain and strip views. The backyard comes equipped with a covered patio, awnings on both sides, ceiling fans, stringed lights, gazebo, and a firepit. The following upgrades include tile throughout the kitchen and living room, granite countertops, modern interior paint, ceiling lights and fans throughout the home, cabinets in the laundry room, oversized sliding doors, water softener loop, EV charger, air-conditioned garage, custom iron door, custom security gate, and tinted windows. This home is turnkey and ready for YOU! Reach out to me to schedule your showing!
Zillow last checked: 8 hours ago
Listing updated: September 11, 2025 at 03:40pm
Listed by:
Karen Ventura Thai S.0191388 808-769-1411,
eXp Realty
Bought with:
Marianne Yoffee, S.0188966
Engel & Volkers Las Vegas
Source: LVR,MLS#: 2687718 Originating MLS: Greater Las Vegas Association of Realtors Inc
Originating MLS: Greater Las Vegas Association of Realtors Inc
Facts & features
Interior
Bedrooms & bathrooms
- Bedrooms: 3
- Bathrooms: 3
- Full bathrooms: 2
- 1/2 bathrooms: 1
Primary bedroom
- Description: Ceiling Fan,Ceiling Light,Downstairs,Walk-In Closet(s)
- Dimensions: 15x16
Primary bathroom
- Description: Double Sink,Separate Tub,Shower Only
Dining room
- Description: Dining Area
- Dimensions: 14x11
Kitchen
- Description: Granite Countertops,Island,Walk-in Pantry
Heating
- Central, Gas
Cooling
- Central Air, Electric
Appliances
- Included: Dryer, Disposal, Gas Range, Microwave, Refrigerator, Washer
- Laundry: Gas Dryer Hookup, Main Level, Laundry Room
Features
- Bedroom on Main Level, Ceiling Fan(s), Primary Downstairs, Window Treatments
- Flooring: Carpet, Tile
- Windows: Blinds, Tinted Windows
- Has fireplace: No
Interior area
- Total structure area: 2,166
- Total interior livable area: 2,166 sqft
Property
Parking
- Total spaces: 3
- Parking features: Electric Vehicle Charging Station(s), Garage, Inside Entrance, Private, Tandem
- Garage spaces: 3
Features
- Stories: 1
- Patio & porch: Covered, Patio
- Exterior features: Barbecue, Patio, Awning(s)
- Pool features: Community
- Fencing: Block,Back Yard
Lot
- Size: 7,840 sqft
- Features: Front Yard, < 1/4 Acre
Details
- Parcel number: 12421116004
- Zoning description: Single Family
- Other equipment: Water Softener Loop
- Horse amenities: None
Construction
Type & style
- Home type: SingleFamily
- Architectural style: One Story
- Property subtype: Single Family Residence
Materials
- Roof: Tile
Condition
- Resale,Very Good Condition
- Year built: 2020
Utilities & green energy
- Electric: Photovoltaics None
- Sewer: Public Sewer
- Water: Public
- Utilities for property: Cable Available, Underground Utilities
Green energy
- Energy efficient items: Windows
Community & neighborhood
Security
- Security features: Gated Community
Community
- Community features: Pool
Location
- Region: North Las Vegas
- Subdivision: Villages At Tule Spgs Village3-Parcel304
HOA & financial
HOA
- Has HOA: Yes
- HOA fee: $54 monthly
- Amenities included: Basketball Court, Gated, Playground, Park, Pool
- Services included: Common Areas, Taxes
- Association name: Tule Springs
- Association phone: 702-399-4273
- Second HOA fee: $68 monthly
Other
Other facts
- Listing agreement: Exclusive Right To Sell
- Listing terms: Cash,Conventional,FHA,VA Loan
- Ownership: Single Family Residential
Price history
| Date | Event | Price |
|---|---|---|
| 9/11/2025 | Sold | $545,000-0.9%$252/sqft |
Source: | ||
| 8/4/2025 | Pending sale | $550,000$254/sqft |
Source: | ||
| 5/29/2025 | Price change | $550,000-6%$254/sqft |
Source: | ||
| 5/19/2025 | Price change | $585,000-1.7%$270/sqft |
Source: | ||
| 4/17/2025 | Listed for sale | $595,000+46.7%$275/sqft |
Source: | ||
Public tax history
| Year | Property taxes | Tax assessment |
|---|---|---|
| 2025 | $3,522 +3% | $167,115 -4.5% |
| 2024 | $3,420 -12.1% | $174,976 +19.1% |
| 2023 | $3,892 +1.7% | $146,893 +319.1% |
Find assessor info on the county website
Neighborhood: 89084
Nearby schools
GreatSchools rating
- 5/10Ruby Duncan Elementary SchoolGrades: PK-5Distance: 1.4 mi
- 5/10Brian & Teri Cram Middle SchoolGrades: 6-8Distance: 0.4 mi
- 2/10Legacy High SchoolGrades: 9-12Distance: 1.4 mi
Schools provided by the listing agent
- Elementary: Duncan, Ruby,Duncan, Ruby
- Middle: Cram Brian & Teri
- High: Legacy
Source: LVR. This data may not be complete. We recommend contacting the local school district to confirm school assignments for this home.

Get pre-qualified for a loan
At Zillow Home Loans, we can pre-qualify you in as little as 5 minutes with no impact to your credit score.An equal housing lender. NMLS #10287.
Sell for more on Zillow
Get a free Zillow Showcase℠ listing and you could sell for .
$544,400
2% more+ $10,888
With Zillow Showcase(estimated)
$555,288
