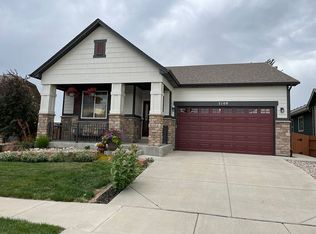Sold for $914,000 on 06/28/24
$914,000
7114 Shadow Ridge Dr, Fort Collins, CO 80525
4beds
3,788sqft
Residential-Detached, Residential
Built in 2014
8,642 Square Feet Lot
$910,800 Zestimate®
$241/sqft
$3,166 Estimated rent
Home value
$910,800
$856,000 - $965,000
$3,166/mo
Zestimate® history
Loading...
Owner options
Explore your selling options
What's special
Stunning, open floor plan with significant upgrades. This lovely ranch-style home features a swimming pool, solar system, 4 car garage, and 4 bedrooms, one which is used as an office with full cabinetry and a Murphy bed. The extended kitchen island, double ovens and gas range top will be the chef's delight. The open floor plan allows a great view from the kitchen to the fireplace and includes a large-screen TV. The primary suite includes an oversized custom walk-in closet with custom-designed cabinets. The fully finished basement includes a theater with projection tv and theater seating. The Bar area includes a refrigerator, ice maker, and wine cooler. The other side of the basement includes a pool table and workout space. The storage area includes custom-designed cabinets as well. The covered patio has a built-in grill, sink, outdoor mini fridge, and stainless steel built ins. Outdoor entertaining was a priority in the building of this home. The extensive landscaping offers a private, quiet area to enjoy at any time. To top all that, this home is a stone throw away from Water's Way Park and the great trails through the Pelican March Natural Area.
Zillow last checked: 8 hours ago
Listing updated: August 02, 2024 at 09:30am
Listed by:
Mike Brouwer 970-231-3133,
MDB Realty
Bought with:
Adrienne Aguilar
RE/MAX Alliance-Greeley
Source: IRES,MLS#: 1010430
Facts & features
Interior
Bedrooms & bathrooms
- Bedrooms: 4
- Bathrooms: 3
- 3/4 bathrooms: 3
- Main level bedrooms: 2
Primary bedroom
- Area: 221
- Dimensions: 13 x 17
Bedroom 2
- Area: 121
- Dimensions: 11 x 11
Bedroom 4
- Area: 228
- Dimensions: 12 x 19
Dining room
- Area: 130
- Dimensions: 10 x 13
Family room
- Area: 306
- Dimensions: 17 x 18
Kitchen
- Area: 170
- Dimensions: 10 x 17
Living room
- Area: 306
- Dimensions: 17 x 18
Heating
- Forced Air
Cooling
- Central Air, Ceiling Fan(s), Whole House Fan
Appliances
- Included: Gas Range/Oven, Double Oven, Refrigerator, Bar Fridge, Washer, Dryer, Microwave, Disposal
- Laundry: Washer/Dryer Hookups, Main Level
Features
- Study Area, Satellite Avail, High Speed Internet, Separate Dining Room, Cathedral/Vaulted Ceilings, Open Floorplan, Pantry, Walk-In Closet(s), Kitchen Island, High Ceilings, Open Floor Plan, Walk-in Closet, 9ft+ Ceilings
- Flooring: Tile, Carpet
- Doors: Storm Door(s)
- Windows: Window Coverings, Double Pane Windows
- Basement: Rough-in for Radon
- Has fireplace: Yes
- Fireplace features: Gas, Family/Recreation Room Fireplace
Interior area
- Total structure area: 3,788
- Total interior livable area: 3,788 sqft
- Finished area above ground: 1,918
- Finished area below ground: 1,870
Property
Parking
- Total spaces: 4
- Parking features: Garage Door Opener, Oversized
- Attached garage spaces: 4
- Details: Garage Type: Attached
Accessibility
- Accessibility features: Level Lot, Accessible Hallway(s), Low Carpet, Main Floor Bath, Accessible Bedroom, Main Level Laundry
Features
- Stories: 1
- Patio & porch: Patio
- Exterior features: Gas Grill, Lighting
- Has private pool: Yes
- Pool features: Private
- Has spa: Yes
- Fencing: Fenced,Wood
Lot
- Size: 8,642 sqft
- Features: Curbs, Gutters, Sidewalks, Fire Hydrant within 500 Feet, Lawn Sprinkler System, Level, Within City Limits
Details
- Parcel number: R1654623
- Zoning: R1
- Special conditions: Private Owner
- Other equipment: Home Theater
Construction
Type & style
- Home type: SingleFamily
- Architectural style: Contemporary/Modern,Ranch
- Property subtype: Residential-Detached, Residential
Materials
- Wood/Frame, Stone
- Roof: Composition
Condition
- Not New, Previously Owned
- New construction: No
- Year built: 2014
Utilities & green energy
- Electric: Electric, City of FtC
- Gas: Natural Gas, Xcel
- Sewer: District Sewer
- Water: District Water, Ft Collins Loveland
- Utilities for property: Natural Gas Available, Electricity Available, Cable Available, Trash: City
Green energy
- Energy efficient items: HVAC, Thermostat
- Energy generation: Solar PV Owned
Community & neighborhood
Community
- Community features: Hiking/Biking Trails
Location
- Region: Fort Collins
- Subdivision: Waterleaf
HOA & financial
HOA
- Has HOA: Yes
- HOA fee: $48 monthly
- Services included: Common Amenities, Management, Utilities
Other
Other facts
- Listing terms: Cash,Conventional,FHA,VA Loan
- Road surface type: Paved, Asphalt
Price history
| Date | Event | Price |
|---|---|---|
| 6/28/2024 | Sold | $914,000+1.7%$241/sqft |
Source: | ||
| 6/1/2024 | Pending sale | $899,000$237/sqft |
Source: | ||
| 5/31/2024 | Listed for sale | $899,000+77.1%$237/sqft |
Source: | ||
| 8/15/2014 | Sold | $507,763$134/sqft |
Source: | ||
Public tax history
| Year | Property taxes | Tax assessment |
|---|---|---|
| 2024 | $4,083 +24.1% | $53,218 -1% |
| 2023 | $3,291 -2.8% | $53,735 +39% |
| 2022 | $3,386 -5% | $38,656 -2.8% |
Find assessor info on the county website
Neighborhood: 80525
Nearby schools
GreatSchools rating
- 6/10Cottonwood Plains Elementary SchoolGrades: PK-5Distance: 1 mi
- 4/10Lucile Erwin Middle SchoolGrades: 6-8Distance: 4.1 mi
- 6/10Loveland High SchoolGrades: 9-12Distance: 4.9 mi
Schools provided by the listing agent
- Elementary: Cottonwood
- Middle: Erwin, Lucile
- High: Loveland
Source: IRES. This data may not be complete. We recommend contacting the local school district to confirm school assignments for this home.
Get a cash offer in 3 minutes
Find out how much your home could sell for in as little as 3 minutes with a no-obligation cash offer.
Estimated market value
$910,800
Get a cash offer in 3 minutes
Find out how much your home could sell for in as little as 3 minutes with a no-obligation cash offer.
Estimated market value
$910,800
