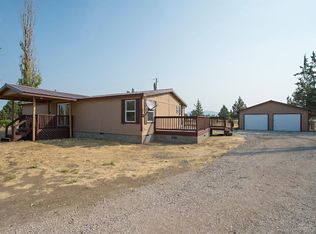Closed
$585,000
7114 SW Onyx Rd, Terrebonne, OR 97760
3beds
2baths
1,844sqft
Manufactured On Land, Manufactured Home
Built in 2002
3.26 Acres Lot
$602,400 Zestimate®
$317/sqft
$1,567 Estimated rent
Home value
$602,400
$566,000 - $639,000
$1,567/mo
Zestimate® history
Loading...
Owner options
Explore your selling options
What's special
Immaculately kept home on over 3 acre corner lot. Lots of natural light throughout with an open floor plan. Separate living, and family rooms, engineered bamboo floors, central vac system. Large kitchen has newer stainless-steel appliances and ample cabinetry, kitchen island. Utility with stainless steel washer and dryer included. Walk in closets in all bedrooms. Updated primary bath suite, soaking tub and walk in closet. Newer roof and skylight, recent interior, and exterior paint. Attached 2 car garage with ample storage/pantry, patio area and covered deck. Green house, fenced garden area on drip system, and fenced area with chicken coup. Back yard landscaped with sprinkler system. Shop is 24 x 32 with 220 power and has a concrete floor, loft, and shop area. 3 RV hook ups, 20x20 pole barn with roll door, 24x40 pole barn with 13-foot opening, newer hot tub. Newer heat pump to keep you cool in the summer. Flat corner lot. Lots of room for all your toys, family, pets, and friends
Zillow last checked: 8 hours ago
Listing updated: October 04, 2024 at 07:40pm
Listed by:
MORE Realty, Inc. 541-255-3733
Bought with:
Eagle Equity Services
Source: Oregon Datashare,MLS#: 220159235
Facts & features
Interior
Bedrooms & bathrooms
- Bedrooms: 3
- Bathrooms: 2
Heating
- Electric, Forced Air, Heat Pump
Cooling
- Heat Pump
Appliances
- Included: Dishwasher, Disposal, Dryer, Oven, Range, Range Hood, Refrigerator, Washer, Water Heater
Features
- Breakfast Bar, Ceiling Fan(s), Central Vacuum, Double Vanity, Fiberglass Stall Shower, Kitchen Island, Laminate Counters, Linen Closet, Open Floorplan, Pantry, Primary Downstairs, Soaking Tub, Vaulted Ceiling(s), Walk-In Closet(s)
- Flooring: Vinyl, Other
- Windows: Double Pane Windows, Vinyl Frames
- Has fireplace: No
- Common walls with other units/homes: No Common Walls
Interior area
- Total structure area: 1,844
- Total interior livable area: 1,844 sqft
Property
Parking
- Total spaces: 2
- Parking features: Attached, Concrete, Driveway, Garage Door Opener, Gravel, RV Access/Parking, RV Garage, Storage, Workshop in Garage
- Attached garage spaces: 2
- Has uncovered spaces: Yes
Features
- Levels: One
- Stories: 1
- Patio & porch: Deck, Patio
- Exterior features: RV Hookup
- Spa features: Spa/Hot Tub
- Fencing: Fenced
- Has view: Yes
- View description: Territorial
Lot
- Size: 3.26 Acres
- Features: Corner Lot, Drip System, Garden, Landscaped, Level, Sprinkler Timer(s), Sprinklers In Rear
Details
- Additional structures: Greenhouse, Poultry Coop, RV/Boat Storage, Second Garage, Shed(s), Storage, Workshop
- Parcel number: 6411
- Zoning description: CRRR
- Special conditions: Standard
- Horses can be raised: Yes
Construction
Type & style
- Home type: MobileManufactured
- Architectural style: Ranch
- Property subtype: Manufactured On Land, Manufactured Home
Materials
- Foundation: Block
- Roof: Composition
Condition
- New construction: No
- Year built: 2002
Utilities & green energy
- Sewer: Capping Fill, Septic Tank
- Water: Public
Community & neighborhood
Security
- Security features: Carbon Monoxide Detector(s), Smoke Detector(s)
Community
- Community features: Pickleball, Access to Public Lands, Park, Playground, Sport Court, Tennis Court(s), Trail(s)
Location
- Region: Terrebonne
- Subdivision: Crr 3
HOA & financial
HOA
- Has HOA: Yes
- HOA fee: $255 semi-annually
- Amenities included: Clubhouse, Golf Course, Park, Pickleball Court(s), Playground, Pool, Restaurant, Sport Court, Tennis Court(s), Trail(s)
Other
Other facts
- Body type: Triple Wide
- Listing terms: Cash,Conventional,VA Loan
- Road surface type: Gravel
Price history
| Date | Event | Price |
|---|---|---|
| 4/10/2023 | Sold | $585,000$317/sqft |
Source: | ||
| 3/22/2023 | Pending sale | $585,000$317/sqft |
Source: | ||
| 3/17/2023 | Price change | $585,000-1.7%$317/sqft |
Source: | ||
| 2/14/2023 | Listed for sale | $595,000+54.5%$323/sqft |
Source: | ||
| 4/17/2020 | Sold | $385,000$209/sqft |
Source: | ||
Public tax history
| Year | Property taxes | Tax assessment |
|---|---|---|
| 2024 | $2,929 +3.7% | $167,710 +3% |
| 2023 | $2,824 +3.1% | $162,830 +3% |
| 2022 | $2,740 +7.5% | $158,090 +5.6% |
Find assessor info on the county website
Neighborhood: 97760
Nearby schools
GreatSchools rating
- 6/10Terrebonne Community SchoolGrades: K-5Distance: 7.6 mi
- 4/10Elton Gregory Middle SchoolGrades: 6-8Distance: 10.4 mi
- 4/10Redmond High SchoolGrades: 9-12Distance: 12.3 mi
Schools provided by the listing agent
- Elementary: Terrebonne Community School
- Middle: Elton Gregory Middle
- High: Redmond High
Source: Oregon Datashare. This data may not be complete. We recommend contacting the local school district to confirm school assignments for this home.
