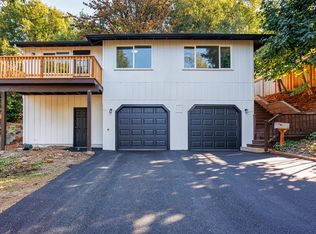Accepted Offer with Contingencies. Highly desirable Multnomah Village! Amazing territorial views & walking distance to the fabulous Gabriel Park! Other highlights include private .21 acre lot, spacious LR w/picture window, master suite w/balcony, indoor laundry & included appliances. Year around comfort with A/C & cozy gas fireplace. Perfect home for outdoor living & entertaining! Covered patio, terraced yard, mature landscaping & perennials! Strong neighborhood connections, family friendly suburban feel you can't find anywhere else!
This property is off market, which means it's not currently listed for sale or rent on Zillow. This may be different from what's available on other websites or public sources.
