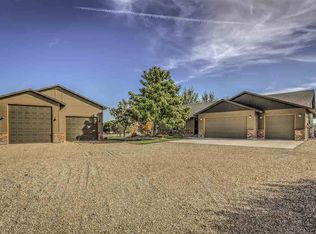Sold
Price Unknown
7114 Ridge View Dr, Marsing, ID 83639
3beds
2baths
1,745sqft
Single Family Residence
Built in 2005
1 Acres Lot
$588,200 Zestimate®
$--/sqft
$2,149 Estimated rent
Home value
$588,200
Estimated sales range
Not available
$2,149/mo
Zestimate® history
Loading...
Owner options
Explore your selling options
What's special
# Discover Your Dream Home Reimagined: Back on Market! Welcome to this charming retreat, now available again due to no fault of the property. Set on a peaceful one-acre lot, this home features a spacious three-car garage and an oversized shop with a 14 ft high door—perfect for extra vehicles or your boat. Step inside to find an expansive kitchen designed for culinary delights and cozy gatherings. The primary suite is a haven with its walk-in closet and elegant shower. Enjoy serene moments on the enclosed patio, ideal for grilling and relaxation. The finished driveway leads you to a garden area that once burst with fragrant herbs and vibrant flowers. From the living room windows, soak in breathtaking views of the surrounding open farmland. Just a short walk away, a nearby river path invites you to connect with nature and unwind. This home is more than just a dwelling; it's a place where dreams come alive and memories are cherished. Note, trees along the back have been removed to comply with the irrig easement.
Zillow last checked: 8 hours ago
Listing updated: September 20, 2024 at 05:15pm
Listed by:
Jo Ann Lowe 208-866-2393,
Idaho Farm and Home Realty
Bought with:
Jennifer Bullock
Bullock and Company, Realtors
Source: IMLS,MLS#: 98902042
Facts & features
Interior
Bedrooms & bathrooms
- Bedrooms: 3
- Bathrooms: 2
- Main level bathrooms: 2
- Main level bedrooms: 3
Primary bedroom
- Level: Main
- Area: 180
- Dimensions: 15 x 12
Bedroom 2
- Level: Main
- Area: 100
- Dimensions: 10 x 10
Bedroom 3
- Level: Main
- Area: 126
- Dimensions: 14 x 9
Dining room
- Level: Main
- Area: 100
- Dimensions: 10 x 10
Kitchen
- Level: Main
- Area: 300
- Dimensions: 15 x 20
Living room
- Level: Main
- Area: 308
- Dimensions: 14 x 22
Office
- Level: Main
- Area: 64
- Dimensions: 8 x 8
Heating
- Electric, Forced Air
Cooling
- Central Air
Appliances
- Included: Electric Water Heater, Tank Water Heater, Dishwasher, Microwave, Oven/Range Freestanding, Refrigerator, Water Softener Owned
Features
- Bath-Master, Bed-Master Main Level, Formal Dining, Double Vanity, Walk-In Closet(s), Breakfast Bar, Pantry, Granite Counters, Number of Baths Main Level: 2
- Has basement: No
- Has fireplace: No
Interior area
- Total structure area: 1,745
- Total interior livable area: 1,745 sqft
- Finished area above ground: 1,745
- Finished area below ground: 0
Property
Parking
- Total spaces: 3
- Parking features: Attached, RV Access/Parking, Driveway
- Attached garage spaces: 3
- Has uncovered spaces: Yes
- Details: Garage: 28x24
Features
- Levels: One
- Patio & porch: Covered Patio/Deck
Lot
- Size: 1 Acres
- Features: 1 - 4.99 AC, Garden, Irrigation Available, Corner Lot, Auto Sprinkler System, Full Sprinkler System, Irrigation Sprinkler System
Details
- Parcel number: RP007900010010
Construction
Type & style
- Home type: SingleFamily
- Property subtype: Single Family Residence
Materials
- Foundation: Crawl Space
- Roof: Composition
Condition
- Year built: 2005
Utilities & green energy
- Electric: Photovoltaics Seller Owned
- Sewer: Septic Tank
- Water: Well
Community & neighborhood
Location
- Region: Marsing
- Subdivision: Ridgeview
HOA & financial
HOA
- Has HOA: Yes
- HOA fee: $360 annually
Other
Other facts
- Listing terms: Cash,Conventional,FHA,VA Loan
- Ownership: Fee Simple,Fractional Ownership: No
Price history
Price history is unavailable.
Public tax history
| Year | Property taxes | Tax assessment |
|---|---|---|
| 2024 | $813 -53.7% | $414,874 +0.6% |
| 2023 | $1,759 -4.4% | $412,534 0% |
| 2022 | $1,839 +42.9% | $412,564 +48.5% |
Find assessor info on the county website
Neighborhood: 83639
Nearby schools
GreatSchools rating
- 6/10Marsing Elementary SchoolGrades: K-5Distance: 1.8 mi
- 5/10Marsing Middle SchoolGrades: 6-8Distance: 1.9 mi
- 2/10Marsing High SchoolGrades: 9-12Distance: 1.9 mi
Schools provided by the listing agent
- Elementary: Marsing
- Middle: Marsing
- High: Marsing
- District: Marsing School District #363
Source: IMLS. This data may not be complete. We recommend contacting the local school district to confirm school assignments for this home.
