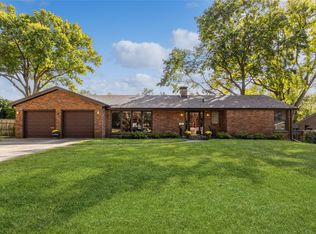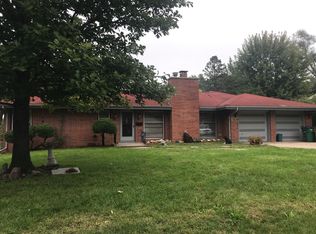Sold for $345,000 on 03/12/25
$345,000
7114 Reite Ave, Windsor Heights, IA 50324
3beds
1,359sqft
Single Family Residence
Built in 1954
0.31 Acres Lot
$347,400 Zestimate®
$254/sqft
$2,112 Estimated rent
Home value
$347,400
$327,000 - $368,000
$2,112/mo
Zestimate® history
Loading...
Owner options
Explore your selling options
What's special
Nestled in the cherished Windsor Heights neighborhood, this meticulously maintained home blends comfort and tranquility. Enjoy 3 bedrooms, 2.5 bathrooms that showcases hardwood floors in the spacious living room, dining room and bedrooms. The well-appointed kitchen features stainless steel appliances, granite countertops and plenty of kitchen cabinets. While the primary suite offers corner windows for great natural light and cool breezes. The 2nd & 3rd bedrooms adjacent to a full bathroom, provides comfort for guests. The finished lower level includes a family room, office space, 3/4 bath and an ample storage room with a workbench area, offering versatile living space. If you're looking for a backyard oasis look no further. This 16X32 Saltwater System Pool shaded by the beautiful Pergola will provide entertainment and relaxation for many years to come. Experience living at this property where your back yard living is private with a complete fenced in back yard. Attached 2 car garage., Improvements include Newer ROOF 2013, Water Heater 2021, Gutter Guard System and Safe Home Security System. All rights reserved. Information herein deemed reliable but not quaranteed.
Zillow last checked: 8 hours ago
Listing updated: March 12, 2025 at 09:00am
Listed by:
Michele Cheek (515)965-9100,
Keller Williams Ankeny Metro,
Davis, Jacob 515-803-4388,
Keller Williams Realty GDM
Bought with:
Kristi Pitz
RE/MAX Concepts
Source: DMMLS,MLS#: 698588 Originating MLS: Des Moines Area Association of REALTORS
Originating MLS: Des Moines Area Association of REALTORS
Facts & features
Interior
Bedrooms & bathrooms
- Bedrooms: 3
- Bathrooms: 3
- Full bathrooms: 1
- 3/4 bathrooms: 1
- 1/2 bathrooms: 1
- Main level bedrooms: 3
Heating
- Forced Air, Gas, Natural Gas
Cooling
- Central Air
Appliances
- Included: Dishwasher, Microwave, Refrigerator, Stove
Features
- Separate/Formal Dining Room
- Basement: Finished
- Number of fireplaces: 1
- Fireplace features: Gas, Vented
Interior area
- Total structure area: 1,359
- Total interior livable area: 1,359 sqft
- Finished area below ground: 900
Property
Parking
- Total spaces: 2
- Parking features: Attached, Garage, Two Car Garage
- Attached garage spaces: 2
Features
- Pool features: Above Ground
- Fencing: Wood
Lot
- Size: 0.30 Acres
- Dimensions: 95 x 140
- Features: Rectangular Lot
Details
- Parcel number: 29201317000000
- Zoning: R
Construction
Type & style
- Home type: SingleFamily
- Architectural style: Ranch
- Property subtype: Single Family Residence
Materials
- Brick
- Foundation: Block
- Roof: Asphalt,Shingle
Condition
- Year built: 1954
Utilities & green energy
- Sewer: Public Sewer
- Water: Public
Community & neighborhood
Location
- Region: Windsor Heights
Other
Other facts
- Listing terms: Cash,Conventional,VA Loan
- Road surface type: Concrete
Price history
| Date | Event | Price |
|---|---|---|
| 3/12/2025 | Sold | $345,000-2.8%$254/sqft |
Source: | ||
| 1/31/2025 | Pending sale | $355,000$261/sqft |
Source: | ||
| 11/15/2024 | Price change | $355,000-1.3%$261/sqft |
Source: | ||
| 9/16/2024 | Listed for sale | $359,500$265/sqft |
Source: | ||
| 9/3/2024 | Pending sale | $359,500$265/sqft |
Source: | ||
Public tax history
| Year | Property taxes | Tax assessment |
|---|---|---|
| 2024 | $4,676 +2.1% | $275,800 |
| 2023 | $4,578 +1.3% | $275,800 +22.3% |
| 2022 | $4,518 +3.1% | $225,500 |
Find assessor info on the county website
Neighborhood: 50324
Nearby schools
GreatSchools rating
- 7/10Clive Elementary SchoolGrades: PK-6Distance: 0.2 mi
- 8/10Indian Hills Junior High SchoolGrades: 7-8Distance: 1.7 mi
- 6/10Valley High SchoolGrades: 10-12Distance: 2.3 mi
Schools provided by the listing agent
- District: West Des Moines
Source: DMMLS. This data may not be complete. We recommend contacting the local school district to confirm school assignments for this home.

Get pre-qualified for a loan
At Zillow Home Loans, we can pre-qualify you in as little as 5 minutes with no impact to your credit score.An equal housing lender. NMLS #10287.
Sell for more on Zillow
Get a free Zillow Showcase℠ listing and you could sell for .
$347,400
2% more+ $6,948
With Zillow Showcase(estimated)
$354,348
